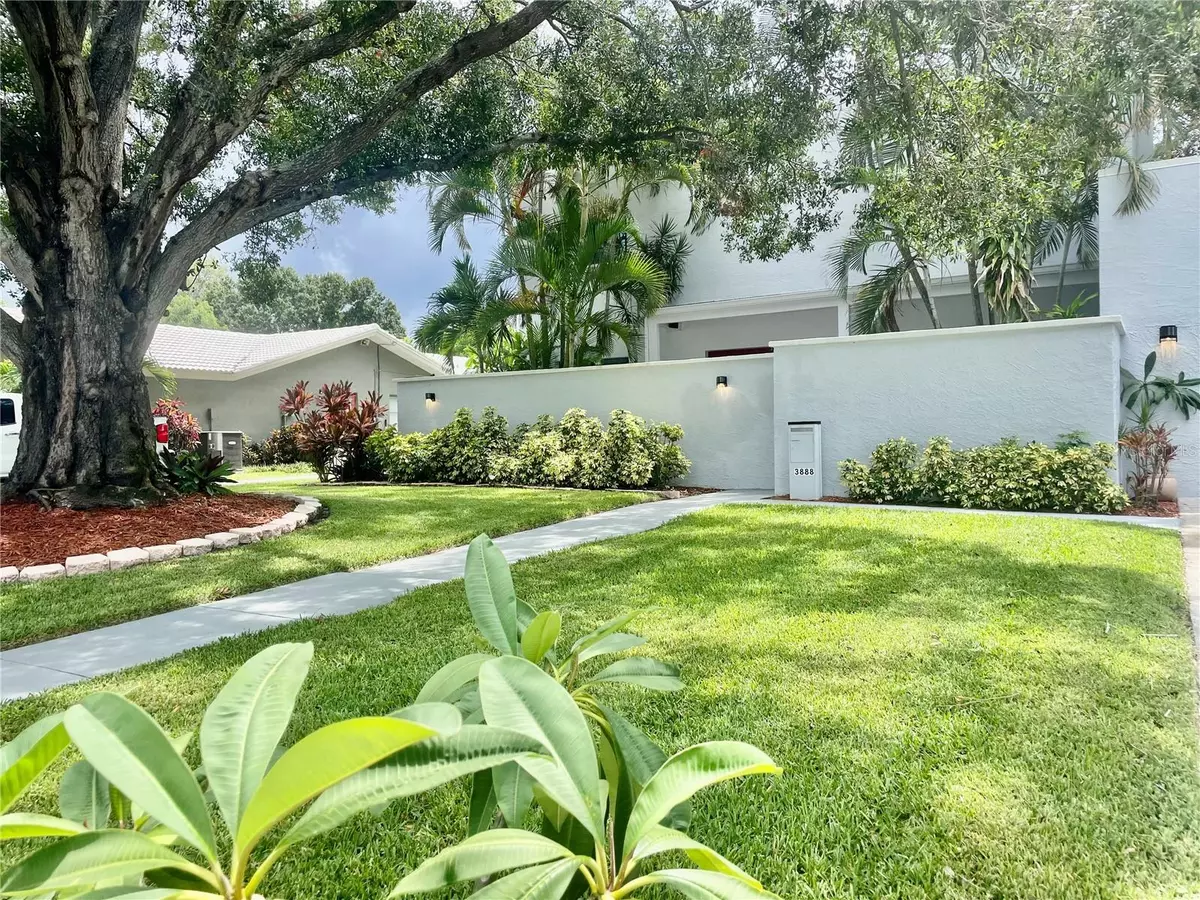$725,000
$799,900
9.4%For more information regarding the value of a property, please contact us for a free consultation.
3 Beds
4 Baths
2,485 SqFt
SOLD DATE : 02/14/2024
Key Details
Sold Price $725,000
Property Type Single Family Home
Sub Type Single Family Residence
Listing Status Sold
Purchase Type For Sale
Square Footage 2,485 sqft
Price per Sqft $291
Subdivision Broadwater
MLS Listing ID U8188996
Sold Date 02/14/24
Bedrooms 3
Full Baths 3
Half Baths 1
Construction Status Appraisal,Financing,Inspections
HOA Fees $3/ann
HOA Y/N Yes
Originating Board Stellar MLS
Year Built 1995
Annual Tax Amount $4,899
Lot Size 10,890 Sqft
Acres 0.25
Lot Dimensions 80x133
Property Description
One or more photo(s) has been virtually staged. Contemporary two story home, built for entertaining. Enter thru the gate into a private courtyard in a very tropical setting. This home features a great room plan with 22 foot ceilings, woodturning fireplace, and three en-suite bedrooms with a half bath for guests. The newly remodeled kitchen has granite counters, new cabinets, glass backsplash, Samsung appliances with a gas stove and pocket doors. The first floor suite has a private entrance, with mini fridge and sink, perfect for in-laws, or guests.
The second floor has been completely and professionally renovated due to a fire in the master bedroom in January of 2022. Features include a generous new master suite and guest suite, and laundry closets with gas hook-up for dryer. A complete list of renovations including contractors contact information is available upon request.
The home is situated on a large lot with an expansive lanai, and beautiful sparkling pool. There is a water line and gas line in place for a future outdoor kitchen.
Located in the Broadwater community, convenient to shopping, restaurants, downtown St. Petersburg and the beautiful beaches of Fort De Soto and St. Pete Beach. Interstate 275 just minutes away. Come view this unique property today.
Location
State FL
County Pinellas
Community Broadwater
Zoning RES
Direction S
Rooms
Other Rooms Formal Dining Room Separate, Great Room, Inside Utility, Interior In-Law Suite
Interior
Interior Features Ceiling Fans(s), High Ceilings, PrimaryBedroom Upstairs, Open Floorplan, Solid Surface Counters, Split Bedroom, Stone Counters, Thermostat, Walk-In Closet(s), Window Treatments
Heating Central, Electric, Exhaust Fan, Natural Gas
Cooling Central Air, Zoned
Flooring Ceramic Tile, Luxury Vinyl
Fireplaces Type Family Room, Wood Burning
Furnishings Unfurnished
Fireplace true
Appliance Bar Fridge, Dishwasher, Disposal, Gas Water Heater, Microwave, Range, Refrigerator
Laundry Inside, Laundry Closet, Upper Level
Exterior
Exterior Feature Awning(s), Courtyard, Irrigation System, Lighting, Sliding Doors, Sprinkler Metered
Parking Features Covered, Oversized
Garage Spaces 2.0
Fence Fenced, Vinyl
Pool Auto Cleaner, Child Safety Fence, Gunite, In Ground
Community Features Deed Restrictions
Utilities Available Cable Available, Electricity Connected, Fire Hydrant, Natural Gas Connected
View Pool
Roof Type Built-Up
Porch Covered, Front Porch, Rear Porch
Attached Garage true
Garage true
Private Pool Yes
Building
Lot Description Flood Insurance Required, FloodZone
Story 2
Entry Level Two
Foundation Slab
Lot Size Range 1/4 to less than 1/2
Sewer Public Sewer
Water Public
Architectural Style Contemporary
Structure Type Block,Wood Frame
New Construction false
Construction Status Appraisal,Financing,Inspections
Others
Pets Allowed Yes
Senior Community No
Ownership Fee Simple
Monthly Total Fees $3
Acceptable Financing Cash, Conventional
Membership Fee Required Optional
Listing Terms Cash, Conventional
Special Listing Condition None
Read Less Info
Want to know what your home might be worth? Contact us for a FREE valuation!

Our team is ready to help you sell your home for the highest possible price ASAP

© 2025 My Florida Regional MLS DBA Stellar MLS. All Rights Reserved.
Bought with LUXE PROPERTIES INTL, LLC
"Molly's job is to find and attract mastery-based agents to the office, protect the culture, and make sure everyone is happy! "





