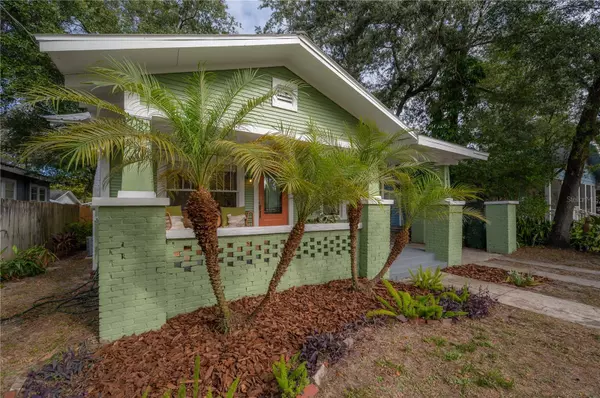$449,900
$449,900
For more information regarding the value of a property, please contact us for a free consultation.
3 Beds
2 Baths
1,134 SqFt
SOLD DATE : 01/31/2024
Key Details
Sold Price $449,900
Property Type Single Family Home
Sub Type Single Family Residence
Listing Status Sold
Purchase Type For Sale
Square Footage 1,134 sqft
Price per Sqft $396
Subdivision Manor Heights
MLS Listing ID T3493746
Sold Date 01/31/24
Bedrooms 3
Full Baths 2
Construction Status Appraisal,Financing,Inspections
HOA Y/N No
Originating Board Stellar MLS
Year Built 1925
Annual Tax Amount $5,736
Lot Size 6,969 Sqft
Acres 0.16
Lot Dimensions 50x135
Property Description
Hampton Terrace is one of the most sought-after neighborhoods in the storied Old Seminole Heights Community and when a home comes available in this area, you have to move quickly. So here is your chance. This adorable and charming UPDATED 1925 bungalow sporting a freshly painted exterior is waiting for you to call it your own. Thoughtfully renovated in 2018 with NEW plumbing, electric, HVAC, tankless hot water heater and metal roof plus recent structural improvements make this classic home practically move in ready. Stepping up to your inviting front porch you may pause for a moment to imagine yourself sipping a frosty beverage while reading a good book or welcoming neighbors by for a chat. But don't stop there, step into your expansive living room with lots of space to entertain. Off to the right is the 1st of 3 bedrooms. Sunlight pours through original windows into this room perfect for a home office, yoga room or a bedroom if you choose! Back through the home is a large formal dining room just off of the living room that can easily accommodate an 8-seater table or bigger. To the right from the dining room is a hallway leading to a spacious 2nd guest bedroom and well-appointed guest bath with soaker tub and shower. The Primary suite finishes off this side of the home with plenty of room for a king bed, plus a beautiful en-suite with a classically tiled shower and walk in closet. Back through the dining area and you arrive in the stylish galley kitchen complete with granite countertops, porcelain farm sink, stainless steel appliances and plenty of solid wood cabinetry. Your washer and gas dryer are tucked neatly to the side of the fridge, making excellent use of this space. Heading outside you immediately notice your huge, renovated deck that literally extends the width of the home. This is a perfect location for entertaining family and friends as it overlooks an expansive oasis, a blank canvas for you to create a luxurious retreat in your privately fenced back yard. A one car detached garage completes the fabulousness of this property. This wonderful bungalow is conveniently located in a neighborhood known for community celebrations, block parties and the alluring Lake Roberta complete with the flora and fauna that makes this destination such a popular place for joggers, walkers and cyclists. Minutes from 1-275 that whisks you to Downtown Tampa, 1-4 to Orlando, Tampa International Airport or the famed Gulf Beaches plus the restaurants and retail that Seminole Heights is known for. Don't delay...schedule a showing today!
Location
State FL
County Hillsborough
Community Manor Heights
Zoning SH-RS
Rooms
Other Rooms Formal Dining Room Separate, Formal Living Room Separate
Interior
Interior Features Ceiling Fans(s), Primary Bedroom Main Floor, Solid Surface Counters, Solid Wood Cabinets, Stone Counters, Thermostat
Heating Electric
Cooling Central Air
Flooring Ceramic Tile, Luxury Vinyl
Furnishings Unfurnished
Fireplace false
Appliance Dishwasher, Disposal, Dryer, Electric Water Heater, Microwave, Range, Refrigerator, Washer
Laundry Gas Dryer Hookup, In Kitchen, Inside, Washer Hookup
Exterior
Exterior Feature Private Mailbox, Storage
Parking Features Driveway, Guest, Off Street, On Street
Garage Spaces 1.0
Fence Wood
Utilities Available BB/HS Internet Available, Cable Available, Electricity Connected, Natural Gas Connected, Public, Sewer Connected, Water Connected
Roof Type Metal
Porch Deck, Front Porch
Attached Garage false
Garage true
Private Pool No
Building
Lot Description Historic District, City Limits, Paved
Story 1
Entry Level One
Foundation Crawlspace, Stem Wall
Lot Size Range 0 to less than 1/4
Sewer Public Sewer
Water Public
Architectural Style Bungalow
Structure Type Wood Frame
New Construction false
Construction Status Appraisal,Financing,Inspections
Schools
Elementary Schools Foster-Hb
Middle Schools Sligh-Hb
High Schools Middleton-Hb
Others
Pets Allowed Yes
Senior Community No
Ownership Fee Simple
Acceptable Financing Cash, Conventional, FHA, VA Loan
Listing Terms Cash, Conventional, FHA, VA Loan
Special Listing Condition None
Read Less Info
Want to know what your home might be worth? Contact us for a FREE valuation!

Our team is ready to help you sell your home for the highest possible price ASAP

© 2025 My Florida Regional MLS DBA Stellar MLS. All Rights Reserved.
Bought with CENTURY 21 LIST WITH BEGGINS
"Molly's job is to find and attract mastery-based agents to the office, protect the culture, and make sure everyone is happy! "





