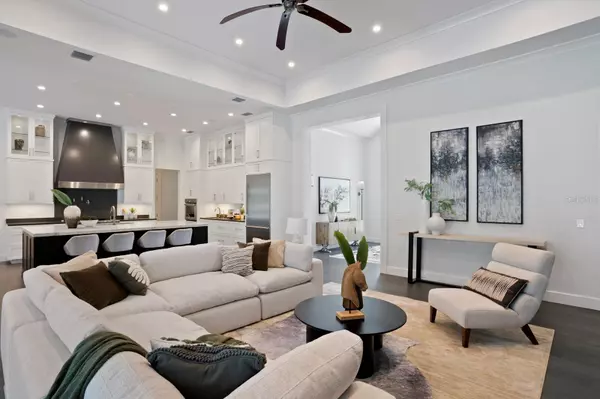$2,300,000
$2,500,000
8.0%For more information regarding the value of a property, please contact us for a free consultation.
4 Beds
6 Baths
5,034 SqFt
SOLD DATE : 12/08/2023
Key Details
Sold Price $2,300,000
Property Type Single Family Home
Sub Type Single Family Residence
Listing Status Sold
Purchase Type For Sale
Square Footage 5,034 sqft
Price per Sqft $456
Subdivision Citrus Green Ph 2
MLS Listing ID T3484201
Sold Date 12/08/23
Bedrooms 4
Full Baths 5
Half Baths 1
HOA Fees $204/mo
HOA Y/N Yes
Originating Board Stellar MLS
Year Built 2015
Annual Tax Amount $29,902
Lot Size 11.000 Acres
Acres 11.0
Property Description
The very best of refined features and privacy are found in this 2015 custom SINGLE STORY Modern Transitional home on 11 acres (5.78 Upland) in Citrus Green, an upscale gated equestrian community designed for the luxury lifestyle. Beautifully appointed and meticulously landscaped, a private gate leads to a gracious floor plan built by Alvarez homes featuring all block construction and Impact windows/doors. Featuring an expansive great room with dual-sided fireplace, dining room and stunning chef’s kitchen with top-of-the-line Thermador appliances, 6-burner professional gas range, and generous center island with quartz countertops. The perfect retreat is found in the private owner’s suite with a double door entry, morning bar, dual walk-in closets and a luxurious bath boasting designer lighting, soaking tub and spacious glass shower. A media room, bonus room with full entertaining bar and 3 additional ensuite bedrooms complete the interior. Enjoy marvelous entertaining areas indoors and out, with large sliders opening to the lanai. Manicured grounds surround the expansive outdoor entertaining area featuring a screen-enclosed saltwater heated pool/spa with sun shelf, fire features, generous covered travertine lanai, multiple gathering areas, fireplace and top of the line outdoor kitchen. From the butterfly garden to a fully fenced yard, tranquil privacy greets you at every turn. Additional features include new lighting, flooring, built in cabinetry, plantation shutters, water purification system, new water heater, full home generator, spacious laundry room, 3 car garage, smart home components, and 10 x 20 free standing out-building with electric. The land adjacent to the home provides opportunity for equestrian facilities, garages or additional outbuildings.
Location
State FL
County Hillsborough
Community Citrus Green Ph 2
Zoning PD
Rooms
Other Rooms Bonus Room, Family Room, Great Room, Inside Utility, Media Room
Interior
Interior Features Central Vaccum, High Ceilings, Kitchen/Family Room Combo, Master Bedroom Main Floor, Open Floorplan, Solid Wood Cabinets, Stone Counters, Walk-In Closet(s), Wet Bar
Heating Central, Propane
Cooling Central Air, Zoned
Flooring Carpet, Ceramic Tile
Fireplaces Type Family Room, Gas, Outside
Fireplace true
Appliance Bar Fridge, Built-In Oven, Cooktop, Dishwasher, Disposal, Dryer, Freezer, Microwave, Range, Range Hood, Refrigerator, Washer
Laundry Inside, Laundry Room
Exterior
Exterior Feature Irrigation System, Lighting, Outdoor Kitchen, Sidewalk, Sliding Doors
Parking Features Driveway, Garage Door Opener, Garage Faces Side, Parking Pad
Garage Spaces 3.0
Fence Fenced
Pool In Ground, Lighting, Screen Enclosure
Community Features Deed Restrictions, Gated Community - No Guard, Horses Allowed
Utilities Available Cable Available, Cable Connected, Electricity Available, Electricity Connected, Private, Propane, Sprinkler Recycled, Water Available
View Trees/Woods
Roof Type Tile
Porch Covered, Front Porch, Patio, Porch, Rear Porch, Screened
Attached Garage true
Garage true
Private Pool Yes
Building
Lot Description Conservation Area, Paved, Private
Story 1
Entry Level One
Foundation Slab
Lot Size Range 10 to less than 20
Builder Name Alvarez Homes
Sewer Septic Tank
Water Well
Architectural Style Custom
Structure Type Block,Stucco
New Construction false
Schools
Elementary Schools Hammond Elementary School
Middle Schools Sergeant Smith Middle-Hb
High Schools Sickles-Hb
Others
Pets Allowed Yes
Senior Community No
Ownership Fee Simple
Monthly Total Fees $204
Acceptable Financing Cash, Conventional
Membership Fee Required Required
Listing Terms Cash, Conventional
Special Listing Condition None
Read Less Info
Want to know what your home might be worth? Contact us for a FREE valuation!

Our team is ready to help you sell your home for the highest possible price ASAP

© 2024 My Florida Regional MLS DBA Stellar MLS. All Rights Reserved.
Bought with LA ROSA REALTY KISSIMMEE

"Molly's job is to find and attract mastery-based agents to the office, protect the culture, and make sure everyone is happy! "





