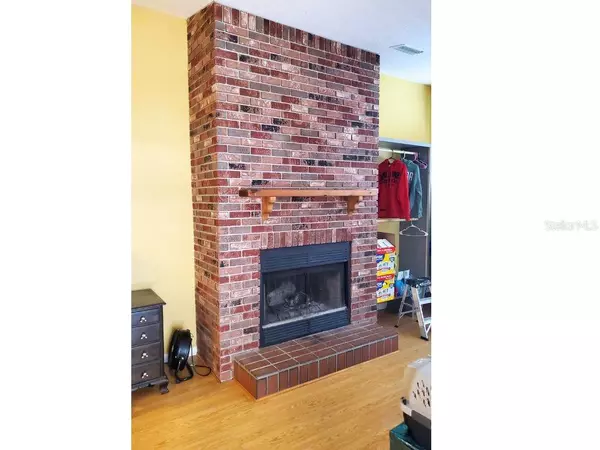$360,000
$370,000
2.7%For more information regarding the value of a property, please contact us for a free consultation.
3 Beds
2 Baths
2,028 SqFt
SOLD DATE : 11/20/2023
Key Details
Sold Price $360,000
Property Type Single Family Home
Sub Type Single Family Residence
Listing Status Sold
Purchase Type For Sale
Square Footage 2,028 sqft
Price per Sqft $177
Subdivision Kings Cove Sub 4Th Add
MLS Listing ID O6151507
Sold Date 11/20/23
Bedrooms 3
Full Baths 2
Construction Status Inspections
HOA Y/N No
Originating Board Stellar MLS
Year Built 1990
Annual Tax Amount $1,715
Lot Size 0.410 Acres
Acres 0.41
Lot Dimensions 119x150
Property Description
Welcome to your dream oasis located at 5408 Royal Oak Drive! This spacious 3 bedroom / 2 bath pool home is nestled on an oversized lot, offering the perfect combination of space and tranquility. Feel the gentle breeze as you sip your morning coffee on the expansive, screened-in patio overlooking the saltwater pool. Fully fenced-in yard is perfect for pet owners and added privacy.
The interior of this home is just as impressive. The open floor plan seamlessly connects the living room, dining area, and kitchen – perfect for entertaining family and friends. The spacious master suite offers a peaceful retreat with its own private ensuite bathroom. Two additional bedrooms provide ample space for guests or a growing family.
New roof December, 2021. All appliances convey - including the washer and dryer.
NO HOA! Enjoy the desirable neighborhood of Kings Cove with a community boat ramp and access to Lake Griffin!
This home is in a great community, and located within 10 minutes of US HWY 441 providing a convenient location to shopping and dining!
Don't miss out on this incredible opportunity to have it all! Schedule your private showing today!
Location
State FL
County Lake
Community Kings Cove Sub 4Th Add
Zoning R-3
Interior
Interior Features Ceiling Fans(s), Eat-in Kitchen, High Ceilings, Master Bedroom Main Floor, Window Treatments
Heating Central
Cooling Central Air
Flooring Carpet, Ceramic Tile, Laminate
Fireplaces Type Family Room
Fireplace true
Appliance Dishwasher, Disposal, Dryer, Gas Water Heater, Microwave, Range, Refrigerator, Washer
Laundry Inside, Laundry Room
Exterior
Exterior Feature French Doors, Irrigation System
Parking Features Driveway
Garage Spaces 2.0
Fence Wood
Pool Gunite, In Ground, Salt Water, Screen Enclosure
Utilities Available Cable Available, Electricity Connected, Natural Gas Connected, Public, Water Connected
Water Access 1
Water Access Desc Lake - Chain of Lakes
Roof Type Shingle
Porch Front Porch, Rear Porch, Screened
Attached Garage true
Garage true
Private Pool Yes
Building
Lot Description Oversized Lot, Paved
Story 1
Entry Level One
Foundation Block
Lot Size Range 1/4 to less than 1/2
Sewer Public Sewer
Water Public
Structure Type Brick
New Construction false
Construction Status Inspections
Schools
Elementary Schools Beverly Shores Elem
Middle Schools Carver Middle
High Schools Leesburg High
Others
Senior Community No
Ownership Fee Simple
Acceptable Financing Cash, Conventional, FHA, VA Loan
Listing Terms Cash, Conventional, FHA, VA Loan
Special Listing Condition None
Read Less Info
Want to know what your home might be worth? Contact us for a FREE valuation!

Our team is ready to help you sell your home for the highest possible price ASAP

© 2025 My Florida Regional MLS DBA Stellar MLS. All Rights Reserved.
Bought with WATSON REALTY CORP
"Molly's job is to find and attract mastery-based agents to the office, protect the culture, and make sure everyone is happy! "





