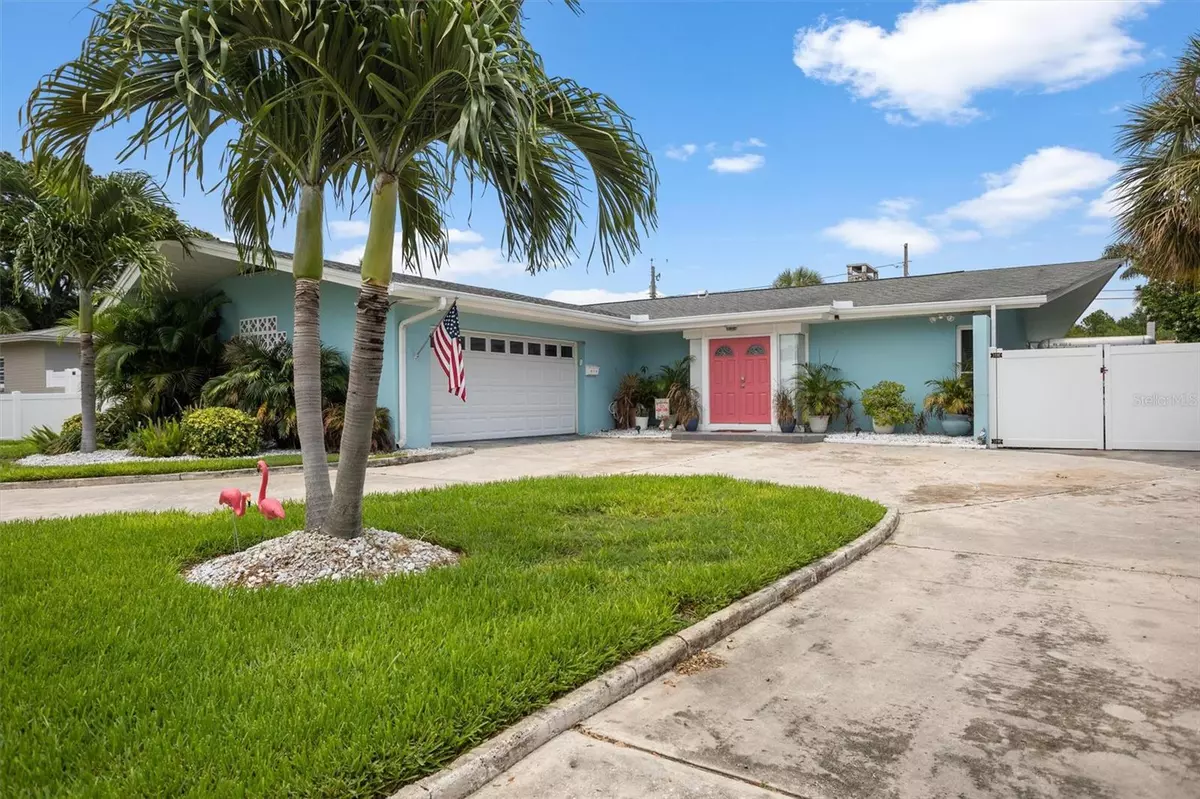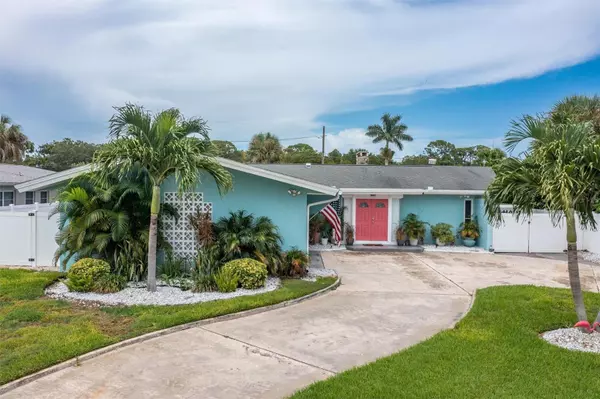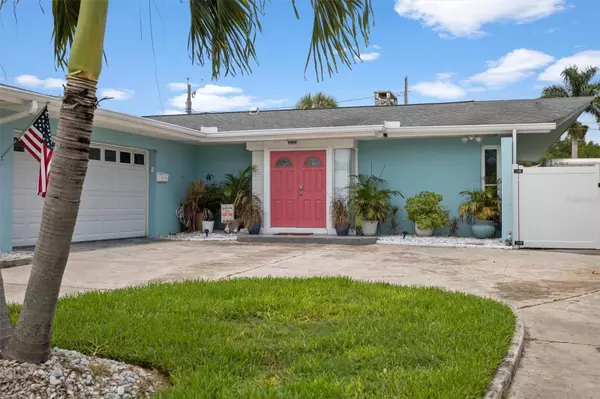$694,900
$694,900
For more information regarding the value of a property, please contact us for a free consultation.
3 Beds
3 Baths
1,986 SqFt
SOLD DATE : 10/12/2023
Key Details
Sold Price $694,900
Property Type Single Family Home
Sub Type Single Family Residence
Listing Status Sold
Purchase Type For Sale
Square Footage 1,986 sqft
Price per Sqft $349
Subdivision Broadwater
MLS Listing ID U8205220
Sold Date 10/12/23
Bedrooms 3
Full Baths 2
Half Baths 1
HOA Fees $4/ann
HOA Y/N Yes
Originating Board Stellar MLS
Year Built 1960
Annual Tax Amount $6,749
Lot Size 10,890 Sqft
Acres 0.25
Lot Dimensions 80x133
Property Description
SELLER MOTIVATED! Seller to offer $5,000 Credit at closing for owner to use towards closing costs or improvements! Rare opportunity to own a true Florida Pool Home with Mid-Century-Modern flair! This 3 bed 2.5 bath, 2car garage pool home is situated in the highly sought after Broadwater Subdivision. Home is designed around the gorges paver pool deck with views from all common areas as well as the Master Suite. Home offers covered patio on screen enclosed pool deck. Master bedroom has en-suite bathroom with private exterior view from the tub! Sunken living room has wood burning fireplace and Family room has Dry Bar. Both living and Family room have floor to ceiling sliding glass panels that truly bring the outside in. Master bedroom also has access to pool deck. Oversized 2 car garage has laundry hookups. Bedrooms have walk-in closets, laminate flooring. Lot has concrete paved circle drive and secure parking on the south side of the home for small RV or boat storage. Home has many built in features and ample storage. Home also has newer hurricane rated windows and/or Hurricane shutters. This home is located blocks from the Maximo Marina district, minutes from Ft Desoto County Park and beaches, St Pete Beach and just a 10 minute drive to downtown St Petersburg. This home wont last long! Please check out the 3D tour link just under the listing photo.
Location
State FL
County Pinellas
Community Broadwater
Direction S
Rooms
Other Rooms Bonus Room
Interior
Interior Features Built-in Features, Ceiling Fans(s), Dry Bar, Kitchen/Family Room Combo, Master Bedroom Main Floor, Open Floorplan, Solid Wood Cabinets, Walk-In Closet(s)
Heating Central, Electric
Cooling Central Air
Flooring Ceramic Tile, Laminate
Fireplaces Type Masonry, Wood Burning
Fireplace true
Appliance Dishwasher, Disposal, Electric Water Heater, Microwave, Range, Refrigerator, Wine Refrigerator
Laundry In Garage
Exterior
Exterior Feature Hurricane Shutters, Irrigation System, Rain Gutters, Sliding Doors
Parking Features Boat, Circular Driveway, Curb Parking, Driveway, Garage Door Opener, Garage Faces Side, Ground Level
Garage Spaces 2.0
Fence Vinyl
Pool In Ground, Lighting
Utilities Available Cable Available, Electricity Connected, Phone Available, Sewer Connected, Water Connected
View Pool
Roof Type Shingle
Porch Covered, Patio, Screened
Attached Garage true
Garage true
Private Pool Yes
Building
Lot Description FloodZone, Landscaped, Level, Near Marina, Near Public Transit, Paved
Story 1
Entry Level One
Foundation Slab
Lot Size Range 1/4 to less than 1/2
Sewer Public Sewer
Water Public
Architectural Style Mid-Century Modern, Ranch
Structure Type Block, Stucco
New Construction false
Schools
Elementary Schools Gulfport Elementary-Pn
Middle Schools Bay Point Middle-Pn
High Schools Lakewood High-Pn
Others
Pets Allowed Yes
Senior Community No
Ownership Fee Simple
Monthly Total Fees $4
Acceptable Financing Cash, Conventional, FHA, VA Loan
Membership Fee Required Optional
Listing Terms Cash, Conventional, FHA, VA Loan
Special Listing Condition None
Read Less Info
Want to know what your home might be worth? Contact us for a FREE valuation!

Our team is ready to help you sell your home for the highest possible price ASAP

© 2025 My Florida Regional MLS DBA Stellar MLS. All Rights Reserved.
Bought with YOUR NEIGHBORHOOD REALTY ASSOC
"Molly's job is to find and attract mastery-based agents to the office, protect the culture, and make sure everyone is happy! "





