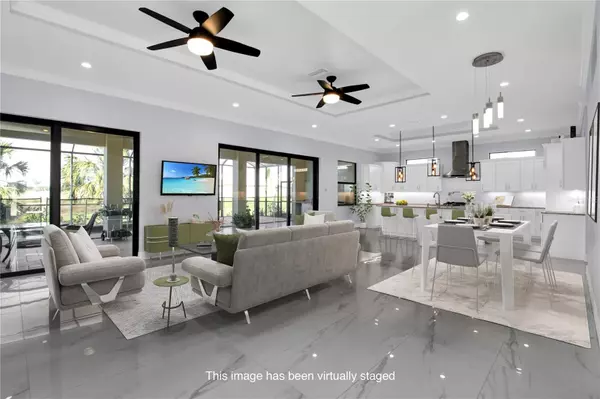$1,004,999
$899,000
11.8%For more information regarding the value of a property, please contact us for a free consultation.
6 Beds
7 Baths
4,145 SqFt
SOLD DATE : 03/26/2023
Key Details
Sold Price $1,004,999
Property Type Single Family Home
Sub Type Single Family Residence
Listing Status Sold
Purchase Type For Sale
Square Footage 4,145 sqft
Price per Sqft $242
Subdivision Bobcat Trail, Ph 3
MLS Listing ID A4561078
Sold Date 03/26/23
Bedrooms 6
Full Baths 6
Half Baths 1
Construction Status No Contingency
HOA Fees $8/ann
HOA Y/N Yes
Originating Board Stellar MLS
Year Built 2019
Annual Tax Amount $8,023
Lot Size 0.430 Acres
Acres 0.43
Property Description
One or more photo(s) has been virtually staged. Find modern living in spades at this stunning six-bedroom home with pool!
This enormous six-bedroom, 6.5 bathroom home is straight out of the movies. Completely modern, you’ll live a life of luxury in a property made for relaxation, entertaining and joy.
Set across a vast 4,145 sqft, this residence has everything you need and more. Park in your four- car garage, ideal for storing vehicles and equipment, and enter into the contemporary interior. A large open-plan foyer leads into the living, dining and kitchen area. Here, gorgeous flooring flows underneath while unique light fixtures twinkle overhead. Huge impact-resistant windows pull in lots of light, giving this space such a wonderful atmosphere and offering great views of your backyard and beyond. Your kitchen is a delight, with a gas range, large central island with storage, and a custom pantry for convenient mealtimes.
You’ll have six spacious bedrooms to enjoy here, each with its own color scheme to ensure plenty of character and really make this house feel like a home. They also all have their own ensuites and California closets so every one feels just as special as the last. There are dual primary suites, one on each floor, offering so much potential for split living, large families, or guests to come and stay. In addition, you’ll also have an upper-story balcony from which to gaze out over the beautiful view – the perfect spot to enjoy a morning coffee or evening sunset. This home also has a dedicated media room that could be used as a home office, allowing you to make time for both work and play – it really has it all.
Sunny days are best spent outdoors, be that on your massive lanai, complete with a summer kitchen for wonderful alfresco dinners; or in your stunning pool. The covered patio spanning the width of the home gives you the ability to take advantage of outdoor living, you’ll be protected from the sun while still being able to enjoy the panoramic vista. Let your worries float away as you soak up the sun in your new pool – what could be better! You’ll live in an extremely pleasant location at the end of a quiet cul-de- sac, in the gated community of Bobcat trail. It is close to great shopping, restaurants and sporting activities. There are plenty of leisure activities nearby to take advantage of no matter what your interests, enjoy close proximity to golfing and fishing. In need of some beach time? You’re only half an hour away. Get everything on your wish list with this beautiful property.
Location
State FL
County Sarasota
Community Bobcat Trail, Ph 3
Zoning PCDN
Rooms
Other Rooms Great Room, Loft, Media Room
Interior
Interior Features Built-in Features, Ceiling Fans(s), Crown Molding, Eat-in Kitchen, High Ceilings, Master Bedroom Main Floor, Master Bedroom Upstairs, Open Floorplan, Solid Wood Cabinets, Stone Counters, Thermostat, Tray Ceiling(s), Walk-In Closet(s)
Heating Central, Electric
Cooling Central Air
Flooring Laminate, Tile
Furnishings Unfurnished
Fireplace false
Appliance Dishwasher, Disposal, Dryer, Gas Water Heater, Microwave, Range, Range Hood, Washer, Water Softener
Laundry Inside, Laundry Closet, Laundry Room, Upper Level
Exterior
Exterior Feature Hurricane Shutters, Private Mailbox, Rain Gutters, Sidewalk, Sliding Doors
Parking Features Driveway, Garage Door Opener, Split Garage
Garage Spaces 4.0
Pool Child Safety Fence, Gunite, In Ground, Screen Enclosure
Community Features Clubhouse, Deed Restrictions, Fishing, Fitness Center, Gated, Golf Carts OK, Golf, Irrigation-Reclaimed Water, Lake, Pool, Sidewalks, Tennis Courts
Utilities Available Electricity Connected, Phone Available, Propane, Sewer Connected, Street Lights, Water Connected
Amenities Available Clubhouse, Fitness Center, Gated, Security, Shuffleboard Court, Tennis Court(s)
View Golf Course
Roof Type Tile
Porch Patio, Screened
Attached Garage true
Garage true
Private Pool Yes
Building
Lot Description Cul-De-Sac, On Golf Course, Sidewalk, Paved
Story 2
Entry Level Two
Foundation Slab
Lot Size Range 1/4 to less than 1/2
Sewer Public Sewer
Water Public
Architectural Style Custom
Structure Type Block, Stucco
New Construction false
Construction Status No Contingency
Schools
Elementary Schools Toledo Blade Elementary
Middle Schools Woodland Middle School
High Schools North Port High
Others
Pets Allowed Yes
HOA Fee Include Pool, Escrow Reserves Fund, Maintenance Grounds, Security
Senior Community No
Ownership Fee Simple
Monthly Total Fees $8
Acceptable Financing Cash, Conventional, VA Loan
Membership Fee Required Required
Listing Terms Cash, Conventional, VA Loan
Special Listing Condition None
Read Less Info
Want to know what your home might be worth? Contact us for a FREE valuation!

Our team is ready to help you sell your home for the highest possible price ASAP

© 2024 My Florida Regional MLS DBA Stellar MLS. All Rights Reserved.
Bought with LIVING VOGUE LLC

"Molly's job is to find and attract mastery-based agents to the office, protect the culture, and make sure everyone is happy! "





