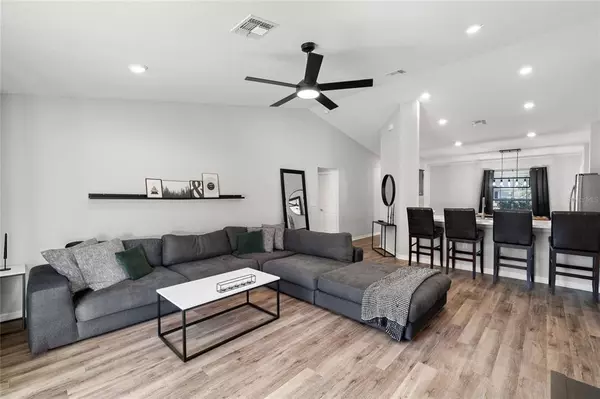$355,000
$349,900
1.5%For more information regarding the value of a property, please contact us for a free consultation.
3 Beds
2 Baths
1,515 SqFt
SOLD DATE : 02/17/2023
Key Details
Sold Price $355,000
Property Type Single Family Home
Sub Type Single Family Residence
Listing Status Sold
Purchase Type For Sale
Square Footage 1,515 sqft
Price per Sqft $234
Subdivision Serena Rdg
MLS Listing ID T3422091
Sold Date 02/17/23
Bedrooms 3
Full Baths 2
Construction Status Appraisal,Financing,Inspections
HOA Fees $97/ann
HOA Y/N Yes
Originating Board Stellar MLS
Year Built 2021
Annual Tax Amount $4,546
Lot Size 6,969 Sqft
Acres 0.16
Lot Dimensions 63X112.47
Property Description
Welcome to this well maintained home built in 2021 in a community with LOW HOA fees and No CDD. The front elevation has updates and includes decorative hardware, shutters and a variety of landscaping that has eco-friendly recycled rubber mulch which lasts for years without fading! Inside, the home has vaulted ceilings, an open concept and luxury vinyl tile installed in all the main living spaces AND the master bedroom! There is a foyer which allows for a drop zone or entry table. The living room is large enough for oversized furniture and extra seating for movie night! The kitchen has expresso cabinetry with crown molding, pull knobs, STAINLESS STEEL Samsung appliances including a French door refrigerator and loads of counter space which is perfect for food prep! The breakfast bar can act as a buffet to serve guests or use for those informal meals! An updated light fixture identifies the dining area in this open concept making this truly ideal for daily living since it allows for separation from the TV space when so desired or to be part of the gathering! This split level floor plan has a GRAND master bedroom with an accent wall and pendant wall sconces to frame your bed! The en suite bathroom is massive with a WALK IN shower with glass enclosure, dual sinks and make up vanity and a separate water closet! Need storage?! The WALK IN closet has loads of space and will accommodate two people comfortably! The secondary bedrooms have plenty of room for larger furniture and immediate access to the second bathroom that also comes with raised vanity and tile from tub to ceiling. The laundry room is INSIDE and offers space for folding if so desired as well as storage for daily tools! This home sits on one of the LARGEST LOTS in the community and has vinyl PRIVACY FENCE dual gated access! The back yard is also accessed through sliders from the living room and is patio ready with pavers! There is plenty of room for a pool while leaving room for pets, play and BBQ! Additional features include recessed lighting, ceiling fans, blinds and a neutral pallet making this a blank canvas and MOVE IN READY! Serena Ridge is a PET FRIENDLY (3-5 pets allowed) community with just 29 homes on an average 60' lots which means space between neighbors! Located close to everything including minutes to I4 & 75, close to shops and restaurants & 30 minutes to Tampa International Airport. Don't search for new construction and pay builder/title fees!
Location
State FL
County Hillsborough
Community Serena Rdg
Zoning PD
Interior
Interior Features Ceiling Fans(s), High Ceilings, Open Floorplan, Split Bedroom, Thermostat, Vaulted Ceiling(s), Walk-In Closet(s)
Heating Central
Cooling Central Air
Flooring Carpet, Tile, Vinyl
Fireplace false
Appliance Dishwasher, Disposal, Dryer, Electric Water Heater, Microwave, Range, Refrigerator, Washer
Laundry Inside, Laundry Room
Exterior
Exterior Feature Hurricane Shutters, Irrigation System, Rain Gutters, Sidewalk, Sliding Doors
Parking Features Driveway, Garage Door Opener
Garage Spaces 2.0
Fence Fenced, Vinyl
Community Features Sidewalks
Utilities Available Cable Connected, Electricity Connected, Public, Sewer Connected, Water Connected
Roof Type Shingle
Attached Garage true
Garage true
Private Pool No
Building
Lot Description In County, Landscaped, Sidewalk, Paved
Entry Level One
Foundation Slab
Lot Size Range 0 to less than 1/4
Sewer Public Sewer
Water Public
Architectural Style Contemporary
Structure Type Block, Stucco
New Construction false
Construction Status Appraisal,Financing,Inspections
Others
Pets Allowed Breed Restrictions, Number Limit
HOA Fee Include Management
Senior Community No
Pet Size Extra Large (101+ Lbs.)
Ownership Fee Simple
Monthly Total Fees $97
Acceptable Financing Cash, Conventional, FHA, VA Loan
Membership Fee Required Required
Listing Terms Cash, Conventional, FHA, VA Loan
Num of Pet 3
Special Listing Condition None
Read Less Info
Want to know what your home might be worth? Contact us for a FREE valuation!

Our team is ready to help you sell your home for the highest possible price ASAP

© 2025 My Florida Regional MLS DBA Stellar MLS. All Rights Reserved.
Bought with REALTY ONE GROUP ADVANTAGE
"Molly's job is to find and attract mastery-based agents to the office, protect the culture, and make sure everyone is happy! "





