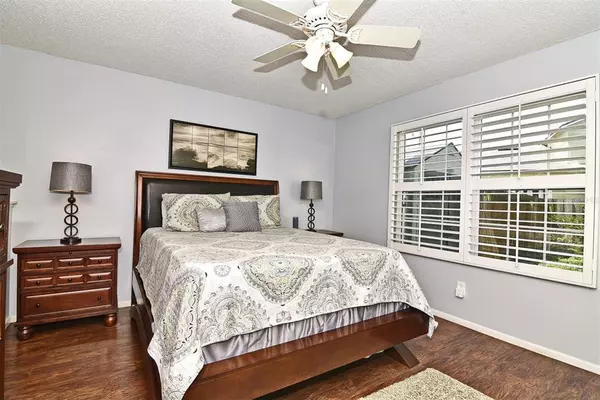$335,000
$345,900
3.2%For more information regarding the value of a property, please contact us for a free consultation.
3 Beds
3 Baths
1,451 SqFt
SOLD DATE : 08/05/2022
Key Details
Sold Price $335,000
Property Type Townhouse
Sub Type Townhouse
Listing Status Sold
Purchase Type For Sale
Square Footage 1,451 sqft
Price per Sqft $230
Subdivision Danbury Mill Unit 2A
MLS Listing ID O6038034
Sold Date 08/05/22
Bedrooms 3
Full Baths 2
Half Baths 1
Construction Status Inspections
HOA Fees $60/qua
HOA Y/N Yes
Originating Board Stellar MLS
Year Built 1986
Annual Tax Amount $977
Lot Size 4,791 Sqft
Acres 0.11
Property Description
BEAUTIFULLY UPDATED 3 BEDROOM 2 1/2 BATH IN DISIRABLE DANBURY MILL, NEWER PELLA THERMASTAR DOUBLE PANE WINDOWS (2015),
ROOF WILL BE REPLACED PRIOR TO CLOSING, LARGE EAT IN KITCHEN WITH GRANITE COUNTERS, OPEN AND BRIGHT LIVING/DINING ROOM COMBO, PLANTATION SHUTTERS IN BEDROOMS, FIRST FLOOR MASTER SUITE WITH LAMINATE PLANK FLOORING, LARGE WALK IN CLOSET, DOUBLE SINKS AND AN OVERSIZED STEP IN SHOWER, UPSTAIRS FEATURES 2 BEDROOMS WITH REAL WOOD PLANK FLOORING AND A FULL BATH, NICE SIZED FENCED BACKYARD, OPEN PATIO WITH A ROLL OUT AWNING FOR SHADE, SMALL SHED, WONDERFUL LOCATION.
Location
State FL
County Seminole
Community Danbury Mill Unit 2A
Zoning RES
Rooms
Other Rooms Attic, Great Room
Interior
Interior Features Ceiling Fans(s), Eat-in Kitchen, Living Room/Dining Room Combo, Master Bedroom Main Floor, Solid Surface Counters, Split Bedroom, Stone Counters, Vaulted Ceiling(s), Window Treatments
Heating Central, Natural Gas
Cooling Central Air
Flooring Laminate, Tile, Wood
Furnishings Unfurnished
Fireplace false
Appliance Dishwasher, Disposal, Gas Water Heater, Microwave, Range, Refrigerator
Laundry In Garage
Exterior
Exterior Feature Fence, Rain Gutters
Parking Features Driveway
Garage Spaces 2.0
Fence Wood
Community Features Deed Restrictions, Pool, Tennis Courts
Utilities Available Electricity Connected, Natural Gas Connected, Sewer Connected, Street Lights, Underground Utilities, Water Connected
Roof Type Shingle
Porch Patio
Attached Garage true
Garage true
Private Pool No
Building
Lot Description Cul-De-Sac, Paved
Entry Level Two
Foundation Slab
Lot Size Range 0 to less than 1/4
Sewer Public Sewer
Water Public
Structure Type Vinyl Siding, Wood Frame
New Construction false
Construction Status Inspections
Schools
Elementary Schools Woodlands Elementary
Middle Schools Markham Woods Middle
High Schools Lake Mary High
Others
Pets Allowed Yes
HOA Fee Include Pool, Maintenance Grounds
Senior Community No
Ownership Fee Simple
Monthly Total Fees $60
Acceptable Financing Cash, Conventional, VA Loan
Membership Fee Required Required
Listing Terms Cash, Conventional, VA Loan
Special Listing Condition None
Read Less Info
Want to know what your home might be worth? Contact us for a FREE valuation!

Our team is ready to help you sell your home for the highest possible price ASAP

© 2025 My Florida Regional MLS DBA Stellar MLS. All Rights Reserved.
Bought with DIVVY REALTY
"Molly's job is to find and attract mastery-based agents to the office, protect the culture, and make sure everyone is happy! "





