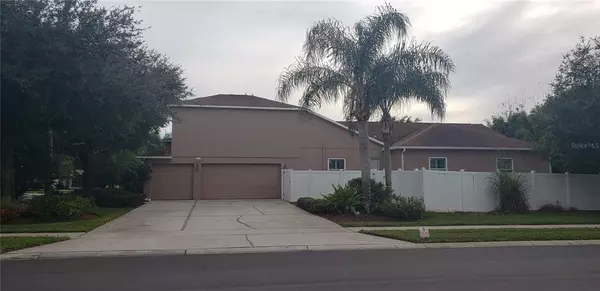$675,000
$660,000
2.3%For more information regarding the value of a property, please contact us for a free consultation.
4 Beds
3 Baths
3,874 SqFt
SOLD DATE : 02/23/2022
Key Details
Sold Price $675,000
Property Type Single Family Home
Sub Type Single Family Residence
Listing Status Sold
Purchase Type For Sale
Square Footage 3,874 sqft
Price per Sqft $174
Subdivision Chapman Lakes Ph 3
MLS Listing ID O5992179
Sold Date 02/23/22
Bedrooms 4
Full Baths 3
Construction Status Financing
HOA Fees $148/qua
HOA Y/N Yes
Year Built 1999
Annual Tax Amount $4,080
Lot Size 0.390 Acres
Acres 0.39
Property Description
Spacious, Two Story 4 Bd/3 Bth/3 car garage Pool Home is nestled in the gated, quiet family-friendly community of Chapman Lakes. This home offers an open floor plan, kitchen with a breakfast nook and dual ovens, family room w/ a fireplace, bonus room, formal dining and living area, great room on the second floor, generator, and a putting Green. There are French doors and plenty of windows throughout which allows for ample amount of natural light. The generous owners suite has walk in jack and jill Closets, tinted bay windows, dual sinks, separate shower and bath, french doors leading out to a vast screened in back lanai and pool area. Fenced in backyard w/ meticulously maintained bamboo landscaping. A/C installed in 2018 and recently serviced. Windows throughout home also have been treated. French doors in owners suite and family room lead to the large outdoor covered lanai where you can relax in the pool and enjoy a BBQ with your family & friends! This home is ready to move in and is great for entertaining and family gatherings. Enjoy the great lifestyle Chapman Lakes has to offer. Centrally located to good schools, and major highways. Great starter home! Easy to show!
Location
State FL
County Seminole
Community Chapman Lakes Ph 3
Zoning PUD
Rooms
Other Rooms Bonus Room, Den/Library/Office, Family Room, Florida Room, Formal Dining Room Separate, Formal Living Room Separate, Great Room, Storage Rooms
Interior
Interior Features Built-in Features, Ceiling Fans(s), High Ceilings, Kitchen/Family Room Combo, Open Floorplan, Thermostat, Walk-In Closet(s), Window Treatments
Heating Central
Cooling Central Air
Flooring Carpet, Tile, Wood
Fireplace true
Appliance Built-In Oven, Dishwasher, Dryer, Microwave, Washer
Laundry Laundry Closet
Exterior
Exterior Feature French Doors, Lighting, Sidewalk
Parking Features Covered, Driveway, Garage Door Opener, Garage Faces Side, Ground Level, Guest, On Street, Oversized
Garage Spaces 3.0
Fence Vinyl
Pool Deck, In Ground
Community Features Deed Restrictions, Gated, Park, Playground, Sidewalks
Utilities Available Cable Available, Electricity Available, Fiber Optics, Water Available
Amenities Available Gated
Roof Type Shingle
Porch Front Porch, Rear Porch, Screened
Attached Garage true
Garage true
Private Pool Yes
Building
Story 2
Entry Level Two
Foundation Slab
Lot Size Range 1/4 to less than 1/2
Sewer Public Sewer
Water Public
Architectural Style Contemporary
Structure Type Block,Concrete,Stucco
New Construction false
Construction Status Financing
Schools
Elementary Schools Evans Elementary
Middle Schools Jackson Heights Middle
High Schools Oviedo High
Others
Pets Allowed Yes
Senior Community No
Ownership Fee Simple
Monthly Total Fees $148
Acceptable Financing Cash, Conventional, FHA, VA Loan
Membership Fee Required Required
Listing Terms Cash, Conventional, FHA, VA Loan
Special Listing Condition None
Read Less Info
Want to know what your home might be worth? Contact us for a FREE valuation!

Our team is ready to help you sell your home for the highest possible price ASAP

© 2024 My Florida Regional MLS DBA Stellar MLS. All Rights Reserved.
Bought with KELLER WILLIAMS CLASSIC
"Molly's job is to find and attract mastery-based agents to the office, protect the culture, and make sure everyone is happy! "





