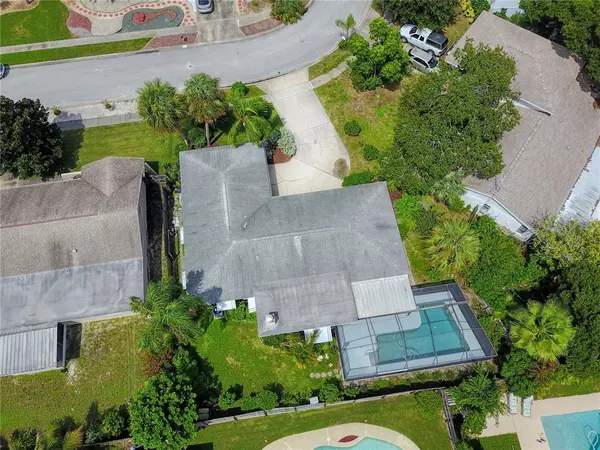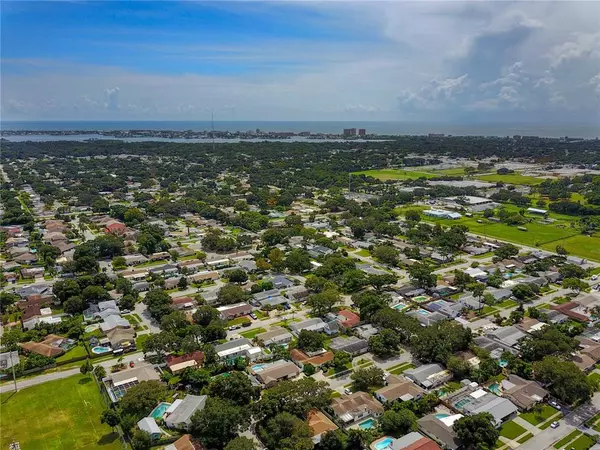$470,000
$465,000
1.1%For more information regarding the value of a property, please contact us for a free consultation.
3 Beds
2 Baths
1,810 SqFt
SOLD DATE : 10/27/2021
Key Details
Sold Price $470,000
Property Type Single Family Home
Sub Type Single Family Residence
Listing Status Sold
Purchase Type For Sale
Square Footage 1,810 sqft
Price per Sqft $259
Subdivision Seminole Woodlands
MLS Listing ID U8136731
Sold Date 10/27/21
Bedrooms 3
Full Baths 2
Construction Status Inspections,Other Contract Contingencies
HOA Y/N No
Year Built 1979
Annual Tax Amount $2,048
Lot Size 7,840 Sqft
Acres 0.18
Property Description
MULTIPLE OFFERS RECEIVED. HIGHEST AND BEST OFFERS DUE BY 5PM ON SATURDAY, SEPTEMBER 18TH. Single story home with pool and large trees sits on a quiet street in the heart of Seminole. This highly styled 3 bedroom, 2 bath home is spacious with an open concept kitchen and family room design that was far ahead of its time. Split bedrooms, formal living areas and spacious laundry room are an added bonus. Enjoy a swim in your private pool or entertain on your open lanai. Newly installed luxury vinyl plank flooring and designer paint throughout in 2021. 3.5 Ton 15 SEER Ruud AC installed June 2021. Garage walls and floor refinished 2021. Irrigation well for sprinkler system. The recent revitalization in this area makes it a great place to live, work, and play. Sought-after Seminole schools, shopping and dining at Seminole Center, St. Pete college and beaches are mere minutes away. Airports are less than an hour away. Minutes to Fred Marquis Pinellas Trail for over 38 miles of biking and walking fun. Walking distance to Seminole Youth Athletic Association complex.
Location
State FL
County Pinellas
Community Seminole Woodlands
Zoning R-2
Direction N
Rooms
Other Rooms Attic, Breakfast Room Separate, Family Room, Formal Dining Room Separate, Inside Utility
Interior
Interior Features Ceiling Fans(s), Eat-in Kitchen, Kitchen/Family Room Combo, L Dining, Master Bedroom Main Floor, Open Floorplan, Split Bedroom, Thermostat, Walk-In Closet(s), Window Treatments
Heating Central, Electric
Cooling Central Air
Flooring Ceramic Tile, Vinyl
Fireplaces Type Family Room, Wood Burning
Furnishings Unfurnished
Fireplace true
Appliance Dishwasher, Disposal, Electric Water Heater, Exhaust Fan, Microwave, Range, Range Hood, Refrigerator
Laundry Inside, Laundry Room
Exterior
Exterior Feature Fence, Hurricane Shutters, Irrigation System, Lighting, Rain Gutters, Sliding Doors
Parking Features Driveway, Garage Door Opener, Garage Faces Side
Garage Spaces 2.0
Fence Wood
Pool Auto Cleaner, Gunite, In Ground, Lighting, Screen Enclosure, Tile
Utilities Available BB/HS Internet Available, Cable Available, Electricity Connected, Fire Hydrant, Phone Available, Public, Sewer Connected, Sprinkler Well, Street Lights, Underground Utilities, Water Connected
Roof Type Shingle
Porch Covered, Front Porch, Patio, Screened
Attached Garage true
Garage true
Private Pool Yes
Building
Lot Description In County, Level, Sidewalk, Paved
Entry Level One
Foundation Slab
Lot Size Range 0 to less than 1/4
Sewer Public Sewer
Water Public, Well
Architectural Style Ranch
Structure Type Block,Stucco
New Construction false
Construction Status Inspections,Other Contract Contingencies
Schools
Elementary Schools Bauder Elementary-Pn
Middle Schools Seminole Middle-Pn
High Schools Seminole High-Pn
Others
Pets Allowed Yes
Senior Community No
Ownership Fee Simple
Acceptable Financing Cash, Conventional, VA Loan
Listing Terms Cash, Conventional, VA Loan
Special Listing Condition None
Read Less Info
Want to know what your home might be worth? Contact us for a FREE valuation!

Our team is ready to help you sell your home for the highest possible price ASAP

© 2024 My Florida Regional MLS DBA Stellar MLS. All Rights Reserved.
Bought with RE/MAX PREFERRED

"Molly's job is to find and attract mastery-based agents to the office, protect the culture, and make sure everyone is happy! "





