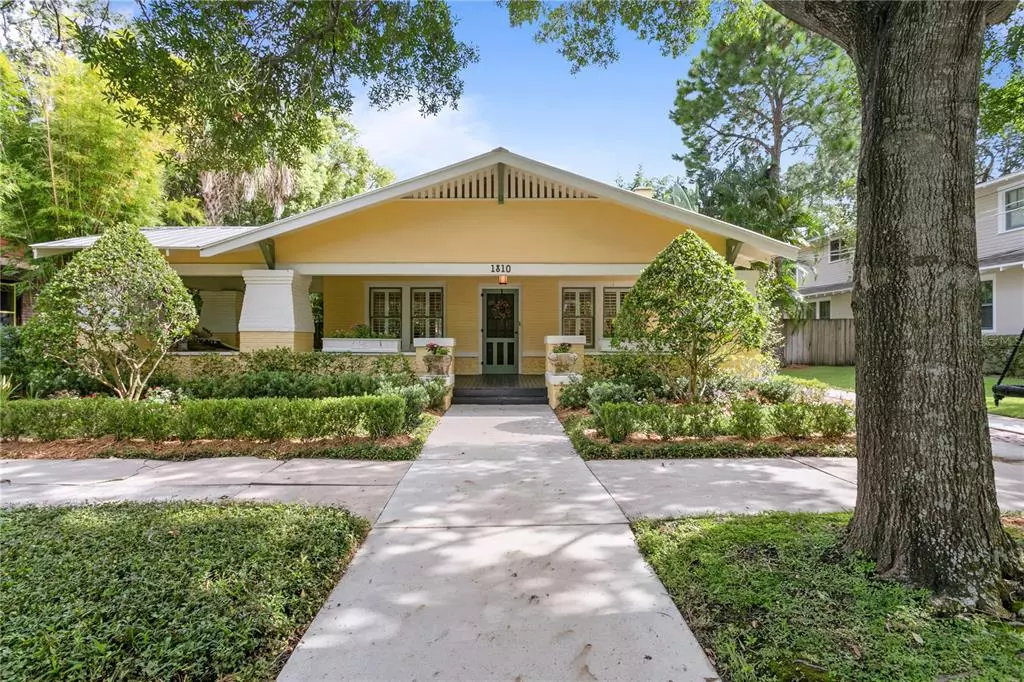$1,515,000
$1,525,000
0.7%For more information regarding the value of a property, please contact us for a free consultation.
6 Beds
4 Baths
3,236 SqFt
SOLD DATE : 10/19/2021
Key Details
Sold Price $1,515,000
Property Type Single Family Home
Sub Type Single Family Residence
Listing Status Sold
Purchase Type For Sale
Square Footage 3,236 sqft
Price per Sqft $468
Subdivision Hyde Park West
MLS Listing ID T3326412
Sold Date 10/19/21
Bedrooms 6
Full Baths 4
Construction Status Appraisal,Financing,Inspections
HOA Y/N No
Year Built 1922
Annual Tax Amount $9,085
Lot Size 7,405 Sqft
Acres 0.17
Lot Dimensions 60x125
Property Description
An incredible Craftsman style bungalow in the heart of Historic Hyde Park North! This 4 bed 3 bath home (2,564 sf) with an additional 2 bed 1 bath detached guest house (672 sf) is an amazing property only a few blocks from popular dining spots in Hyde Park Village and the views of Bayshore Blvd and sits within the highly desired Plant High School district. Welcoming you with its classic oversized front porch you'll notice its charm from the first steps inside. Its interior features include built-ins, French doors, a fireplace and real hardwood flooring throughout. From the main living space you'll have a view of the fully renovated kitchen. Completely updated to include gorgeous features like stainless appliances, quartz countertops, a built-in Miele coffee maker, and double wine refrigerators, this modern kitchen strikes a perfect balance with the historic charm of the home. The home's master suite, located on the main floor, includes a stunning view of the outdoor living space through the historic bungalow casement windows that can also be found throughout the home. This master bedroom is complete with a large walk-in closet and updated en-suite bath with dual sinks. Two oversized bedrooms with a Jack & Jill bath on the second floor along with an office and additional full bath on the first floor complete the main house on this property. Outside on your way to the guest house you'll pass through the amazing backyard. This outdoor space is an incredible retreat with a saltwater pool, paver patio, turf area, and lush mature landscaping to provide ultimate privacy. Ascend the exterior staircase to the balcony of the guest house that would make for an ideal and private work from home space. With two bedrooms, a full bath and kitchen as well as its own living space you have plenty of room for guests or quiet working. This well-cared for home also includes a recently replaced metal roof (2016), security system, and convenient off-street parking in the private driveway. With gorgeous details throughout and in this amazing location, this property is an exciting opportunity to call Hyde Park home!
Location
State FL
County Hillsborough
Community Hyde Park West
Zoning RS-60
Rooms
Other Rooms Great Room, Inside Utility
Interior
Interior Features Built-in Features, Ceiling Fans(s), Eat-in Kitchen, Master Bedroom Main Floor, Solid Wood Cabinets, Stone Counters, Walk-In Closet(s)
Heating Central
Cooling Central Air
Flooring Tile, Wood
Fireplaces Type Living Room
Fireplace true
Appliance Dishwasher, Disposal, Dryer, Freezer, Microwave, Range, Refrigerator, Tankless Water Heater, Washer, Wine Refrigerator
Laundry In Kitchen, Laundry Closet
Exterior
Exterior Feature Balcony, Fence, Irrigation System, Lighting, Sidewalk, Storage
Parking Features Driveway, Off Street
Fence Wood
Pool Heated, In Ground, Salt Water
Utilities Available BB/HS Internet Available, Cable Available, Electricity Connected, Natural Gas Connected, Phone Available, Public, Sewer Connected, Water Connected
Roof Type Metal
Porch Front Porch, Patio
Garage false
Private Pool Yes
Building
Lot Description Historic District, City Limits, Sidewalk, Paved
Story 2
Entry Level Two
Foundation Crawlspace
Lot Size Range 0 to less than 1/4
Sewer Public Sewer
Water Public
Architectural Style Bungalow, Craftsman
Structure Type Brick,Wood Frame
New Construction false
Construction Status Appraisal,Financing,Inspections
Schools
Elementary Schools Mitchell-Hb
Middle Schools Wilson-Hb
High Schools Plant-Hb
Others
Senior Community No
Ownership Fee Simple
Acceptable Financing Cash, Conventional
Listing Terms Cash, Conventional
Special Listing Condition None
Read Less Info
Want to know what your home might be worth? Contact us for a FREE valuation!

Our team is ready to help you sell your home for the highest possible price ASAP

© 2024 My Florida Regional MLS DBA Stellar MLS. All Rights Reserved.
Bought with SMITH & ASSOCIATES REAL ESTATE
"Molly's job is to find and attract mastery-based agents to the office, protect the culture, and make sure everyone is happy! "





