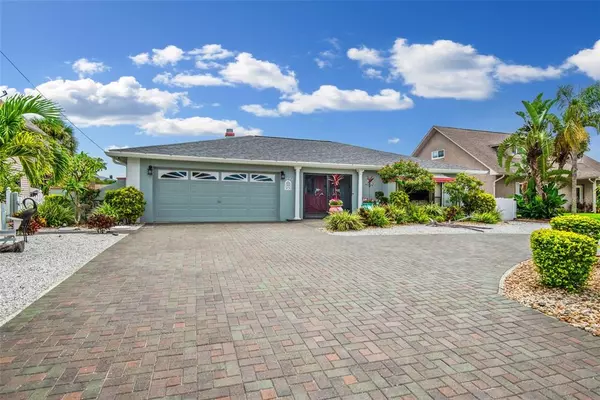$705,000
$699,900
0.7%For more information regarding the value of a property, please contact us for a free consultation.
3 Beds
2 Baths
2,112 SqFt
SOLD DATE : 09/21/2021
Key Details
Sold Price $705,000
Property Type Single Family Home
Sub Type Single Family Residence
Listing Status Sold
Purchase Type For Sale
Square Footage 2,112 sqft
Price per Sqft $333
Subdivision Harbor Isles Sub
MLS Listing ID T3324237
Sold Date 09/21/21
Bedrooms 3
Full Baths 2
Construction Status Inspections
HOA Y/N No
Year Built 1968
Annual Tax Amount $4,441
Lot Size 0.280 Acres
Acres 0.28
Lot Dimensions 75x161
Property Description
BOATER’S PARADISE! This fantastic Pool Home is located on a Deep Canal (only 3 lots off the Cotee River!) with Open Access to the Gulf in less than 5 minutes and boasts a Composite Dock with an 8000# Boatlift, additional Slip and a separate Floating Dock as well as Trailer Parking! This tropical oasis, accented by rippling Palms, features a fully equipped Tiki Bar with an expansive Patio area, a refreshing Screen Enclosed Pool and Million Dollar Sunrise and Sunset views!!! Inside you will find a versatile floor plan with a tasteful Island flair! The Double Door Entry opens to an inviting Greatroom with a beautiful Picture Window framing a direct Gulf view! The updated Kitchen offers Granite Counters, crisp White Cabinetry, Stainless Appliances, a large Pantry, a Café Bar as well as a Serving Bar. The expansive Dining Room opens to the Pool Area allowing for free flowing Indoor/Outdoor Entertaining! In addition, there is a cozy Sitting Room with a Wood Burning Fireplace – perfect for relaxing on a chilly evening! The Master Bedroom includes and updated en Suite Bath with Dual Vanities and a Walk-in Closet. The Secondary Bedrooms are spacious and inviting! Tiled Floors throughout, Crown Moldings, Vanishing Sliding Doors, Pavered Circular Driveway, Pavered Walkways and Low Maintenance Landscaping are just a few of the additional features this wonderful home offers! Recent updates include: Roof (2021), Water Heater (2021), Pool Pump/Filter (2020), Security System with Cameras (2020), Gutters (2020), Kitchen and Appliances (2017)….just to name a few! All of this coupled with a Prime Location within minutes of US-19, convenient Commuter Routes, vibrant Retail and Dining, top Medical Facilities, countless Activity, Entertainment and Cultural Venues as well as Parks and beautiful Coastal Beaches makes this home a must see!!!
Location
State FL
County Pasco
Community Harbor Isles Sub
Zoning R1
Rooms
Other Rooms Attic, Family Room, Formal Dining Room Separate, Great Room
Interior
Interior Features Ceiling Fans(s), Crown Molding, High Ceilings, Master Bedroom Main Floor, Solid Wood Cabinets, Stone Counters, Walk-In Closet(s), Window Treatments
Heating Central, Electric
Cooling Central Air
Flooring Ceramic Tile
Fireplaces Type Family Room, Wood Burning
Furnishings Unfurnished
Fireplace true
Appliance Dishwasher, Disposal, Electric Water Heater, Microwave, Range, Refrigerator
Laundry Laundry Closet
Exterior
Exterior Feature Irrigation System, Lighting, Rain Gutters, Sidewalk, Sliding Doors
Parking Features Circular Driveway, Driveway, Garage Door Opener
Garage Spaces 2.0
Pool Gunite, In Ground, Lighting, Screen Enclosure
Community Features Golf Carts OK, Park
Utilities Available BB/HS Internet Available, Cable Available, Electricity Connected, Sewer Connected, Sprinkler Meter, Street Lights, Water Connected
Waterfront Description Canal - Saltwater
View Y/N 1
Water Access 1
Water Access Desc Gulf/Ocean,River
View Water
Roof Type Shingle
Porch Covered, Deck, Patio, Screened
Attached Garage true
Garage true
Private Pool Yes
Building
Lot Description Flood Insurance Required, FloodZone, City Limits, Street Dead-End
Story 1
Entry Level One
Foundation Slab
Lot Size Range 1/4 to less than 1/2
Sewer Public Sewer
Water Public
Architectural Style Traditional
Structure Type Block,Stucco
New Construction false
Construction Status Inspections
Schools
Elementary Schools Richey Elementary School
Middle Schools Chasco Middle-Po
High Schools Gulf High-Po
Others
Pets Allowed Yes
Senior Community No
Ownership Fee Simple
Acceptable Financing Cash, Conventional
Listing Terms Cash, Conventional
Special Listing Condition None
Read Less Info
Want to know what your home might be worth? Contact us for a FREE valuation!

Our team is ready to help you sell your home for the highest possible price ASAP

© 2024 My Florida Regional MLS DBA Stellar MLS. All Rights Reserved.
Bought with DALTON WADE INC

"Molly's job is to find and attract mastery-based agents to the office, protect the culture, and make sure everyone is happy! "





