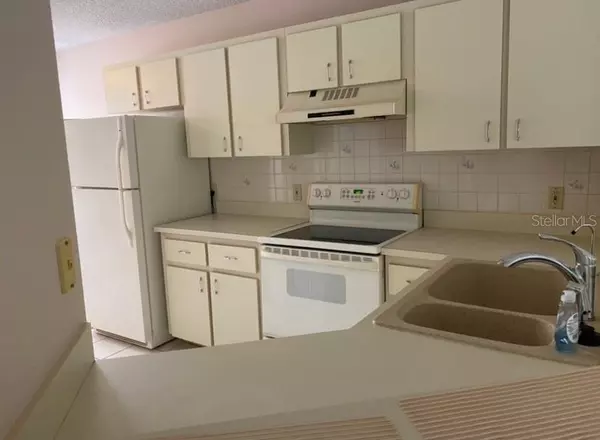$124,500
$129,500
3.9%For more information regarding the value of a property, please contact us for a free consultation.
2 Beds
2 Baths
1,036 SqFt
SOLD DATE : 06/18/2021
Key Details
Sold Price $124,500
Property Type Condo
Sub Type Condominium
Listing Status Sold
Purchase Type For Sale
Square Footage 1,036 sqft
Price per Sqft $120
Subdivision Millpond Trace Condo
MLS Listing ID W7827893
Sold Date 06/18/21
Bedrooms 2
Full Baths 2
Condo Fees $315
Construction Status Financing
HOA Y/N No
Year Built 1988
Annual Tax Amount $1,261
Lot Size 3,484 Sqft
Acres 0.08
Property Description
Spacious 2 bedrooms, 2 full bathrooms END UNIT with Cathedral Ceilings. NO AGE RESTRICTIONS! Open Foyer entryway with large storage closets. BIG OPEN floor plan, living room/dining room combination. The sliding door leads to a private covered screened enclosed patio-deck with new patio ceiling fan. Kitchen has separate dining area, pantry and wrap around bar. Master bedroom has large walk-in closet and private full bathroom. Home warranty provided by the sellers. Newer hot water heater, new garbage disposal, new kitchen faucets and bathroom faucets, new shower heads, newer glass top range and newer dishwasher, newer stackable washer and dryer with extra storage space in the laundry/utility area. This particular END UNIT condominium building has a NEWER ROOF. Maintenance Fee includes: Insurance including flood insurance, building insurance, cable TV, trash removal, heated pool and spa, clubhouse, escrow reserves, ground landscaping and ground maintenance. The room sizes are to be verified. Room measurements are combined living room/dining room measurements, kitchen include kitchen and kitchen dining area measurements. You will feel like you are on a vacation all year around living the Florida life style in this relaxing community. Great location! A must see!
Location
State FL
County Pasco
Community Millpond Trace Condo
Zoning MPUD
Rooms
Other Rooms Inside Utility
Interior
Interior Features Cathedral Ceiling(s), Ceiling Fans(s), Living Room/Dining Room Combo, Open Floorplan, Vaulted Ceiling(s), Walk-In Closet(s), Window Treatments
Heating Electric
Cooling Central Air
Flooring Carpet, Ceramic Tile
Fireplace false
Appliance Dishwasher, Dryer, Range, Refrigerator, Washer
Laundry Laundry Closet
Exterior
Exterior Feature Balcony, Sliding Doors
Pool Gunite
Community Features Buyer Approval Required, Deed Restrictions, Pool
Utilities Available Cable Available, Public
Roof Type Shingle
Porch Covered, Deck, Screened
Garage false
Private Pool No
Building
Story 1
Entry Level One
Foundation Slab
Sewer Public Sewer
Water None
Structure Type Block,Stucco
New Construction false
Construction Status Financing
Schools
Elementary Schools Deer Park Elementary-Po
Middle Schools River Ridge Middle-Po
High Schools River Ridge High-Po
Others
Pets Allowed Size Limit
HOA Fee Include Cable TV,Pool,Escrow Reserves Fund,Maintenance Structure,Maintenance Grounds,Pool,Trash
Senior Community No
Pet Size Small (16-35 Lbs.)
Ownership Condominium
Monthly Total Fees $315
Acceptable Financing Cash, Conventional
Membership Fee Required Required
Listing Terms Cash, Conventional
Special Listing Condition None
Read Less Info
Want to know what your home might be worth? Contact us for a FREE valuation!

Our team is ready to help you sell your home for the highest possible price ASAP

© 2024 My Florida Regional MLS DBA Stellar MLS. All Rights Reserved.
Bought with INVESTMENT FLORIDA REALTY LLC
"Molly's job is to find and attract mastery-based agents to the office, protect the culture, and make sure everyone is happy! "





