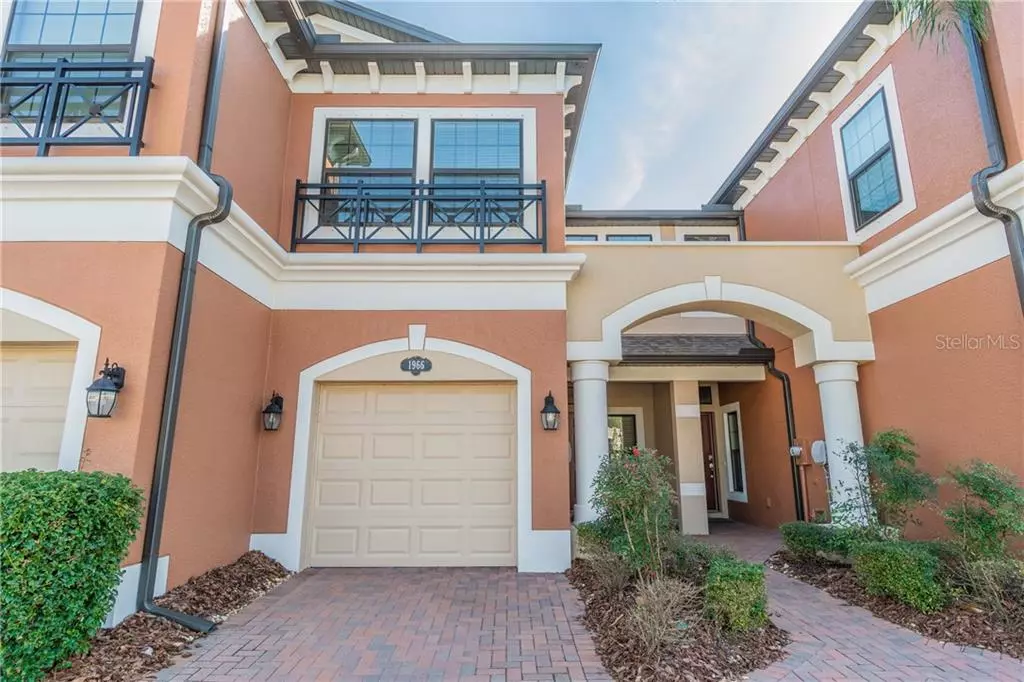$261,000
$255,000
2.4%For more information regarding the value of a property, please contact us for a free consultation.
3 Beds
3 Baths
1,637 SqFt
SOLD DATE : 03/04/2021
Key Details
Sold Price $261,000
Property Type Townhouse
Sub Type Townhouse
Listing Status Sold
Purchase Type For Sale
Square Footage 1,637 sqft
Price per Sqft $159
Subdivision Long Lake Ranch Village 8
MLS Listing ID U8110903
Sold Date 03/04/21
Bedrooms 3
Full Baths 2
Half Baths 1
Construction Status Appraisal,Financing,Inspections
HOA Fees $24/ann
HOA Y/N Yes
Year Built 2017
Annual Tax Amount $2,565
Lot Size 2,178 Sqft
Acres 0.05
Property Description
Welcome to this beautiful and well-maintained 3 bedroom, 2 and a half bathroom townhome in desirable Long Lake Ranch. When you first step through the front door of this 2017 built home, you'll find a welcoming entryway, along with a conveniently located half bathroom. As you continue, you will find a large open floor plan. The gorgeous kitchen features a large island, walk in pantry, wood cabinets, quartz countertops and stainless steel appliances. The downstairs also includes the sizable family room and dining room, perfect for entertaining. On the second floor of the home you will find the grand master bedroom and bathroom with an enormous walk in closet. In addition, there are two generous secondary bedrooms and a second full bathroom. The low monthly maintenance fee includes water, exterior and ground maintenance. Long Lake Ranch is full of amenities including a 40-acre lake, resort-style pool, playground, dog park and sports courts. The community is centrally located near award winning schools, restaurants and shopping, and is convenient to both the Suncoast Parkway, Dale Mabry Hwy, US 41 and I-75.
Location
State FL
County Pasco
Community Long Lake Ranch Village 8
Zoning MPUD
Interior
Interior Features Ceiling Fans(s), High Ceilings, In Wall Pest System, Living Room/Dining Room Combo, Open Floorplan, Thermostat, Walk-In Closet(s), Window Treatments
Heating Central, Electric
Cooling Central Air
Flooring Carpet, Ceramic Tile
Fireplace false
Appliance Dishwasher, Disposal, Electric Water Heater, Microwave, Range, Refrigerator, Water Softener
Exterior
Exterior Feature Hurricane Shutters, Sidewalk, Sliding Doors
Parking Features Common, Driveway, Garage Door Opener
Garage Spaces 1.0
Community Features Deed Restrictions, Fishing, Golf Carts OK, Park, Playground, Pool, Sidewalks, Tennis Courts
Utilities Available Fiber Optics, Phone Available, Public, Street Lights
Roof Type Shingle
Porch Covered, Patio, Screened
Attached Garage true
Garage true
Private Pool No
Building
Story 2
Entry Level Two
Foundation Slab
Lot Size Range 0 to less than 1/4
Builder Name MI Homes
Sewer Public Sewer
Water Public
Structure Type Block
New Construction false
Construction Status Appraisal,Financing,Inspections
Schools
Elementary Schools Oakstead Elementary-Po
Middle Schools Charles S. Rushe Middle-Po
High Schools Sunlake High School-Po
Others
Pets Allowed Number Limit, Yes
HOA Fee Include Pool,Maintenance Structure,Maintenance Grounds,Water
Senior Community No
Ownership Fee Simple
Monthly Total Fees $224
Acceptable Financing Cash, Conventional, FHA, VA Loan
Membership Fee Required Required
Listing Terms Cash, Conventional, FHA, VA Loan
Num of Pet 4
Special Listing Condition None
Read Less Info
Want to know what your home might be worth? Contact us for a FREE valuation!

Our team is ready to help you sell your home for the highest possible price ASAP

© 2024 My Florida Regional MLS DBA Stellar MLS. All Rights Reserved.
Bought with SCOTT LEWIS REALTY LLC
"Molly's job is to find and attract mastery-based agents to the office, protect the culture, and make sure everyone is happy! "





