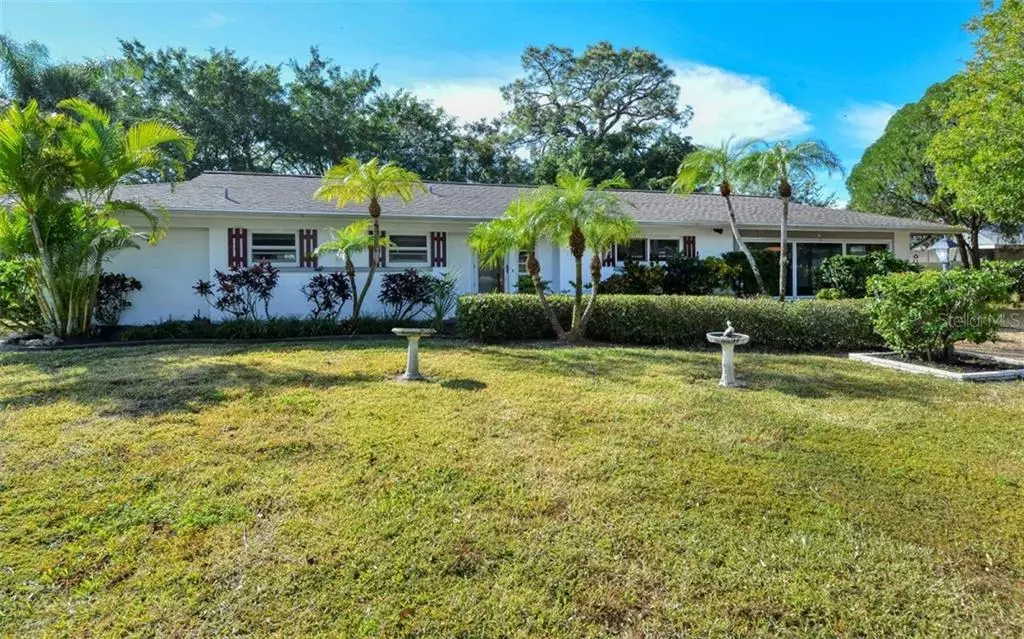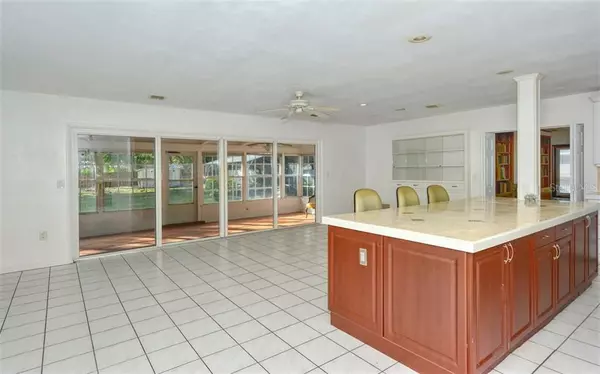$350,000
$349,900
For more information regarding the value of a property, please contact us for a free consultation.
3 Beds
2 Baths
1,644 SqFt
SOLD DATE : 02/24/2021
Key Details
Sold Price $350,000
Property Type Single Family Home
Sub Type Single Family Residence
Listing Status Sold
Purchase Type For Sale
Square Footage 1,644 sqft
Price per Sqft $212
Subdivision Ballentine Manor Estates
MLS Listing ID A4485751
Sold Date 02/24/21
Bedrooms 3
Full Baths 2
Construction Status Inspections
HOA Y/N No
Year Built 1958
Annual Tax Amount $1,583
Lot Size 0.440 Acres
Acres 0.44
Lot Dimensions 100x193
Property Description
West of the trail and just 5 homes from the unencumbered open water view of Sarasota Bay lies a gem in the Ballentine Manor Estates enclave. This well maintained latest offering is being priced to sell quickly. Nestled in mature landscaping, large private back yard, your Florida getaway is here. No required Homeowners Association or CDD fees. No mandated flood insurance required even though just houses from the bay. Newer air conditioner and roof with quality 2 pane windows in many areas and 3 cedar closets. Bonus room with working fireplace that could be used as 3rd bedroom. USF and Ringling Museum and IMG Academy in proximity as well as University town Center with all its amenities.
Location
State FL
County Manatee
Community Ballentine Manor Estates
Zoning RSF3/WR/
Interior
Interior Features Ceiling Fans(s), Living Room/Dining Room Combo, Open Floorplan, Solid Surface Counters, Window Treatments
Heating Central, Electric, Wall Units / Window Unit
Cooling Central Air, Wall/Window Unit(s)
Flooring Ceramic Tile
Fireplaces Type Wood Burning
Fireplace true
Appliance Disposal, Dryer, Electric Water Heater, Microwave, Range, Refrigerator, Washer
Exterior
Exterior Feature Lighting, Sidewalk
Fence Vinyl
Utilities Available Cable Available, Electricity Connected, Public, Sewer Connected, Water Connected
Roof Type Shingle
Garage false
Private Pool No
Building
Story 1
Entry Level One
Foundation Slab
Lot Size Range 1/4 to less than 1/2
Sewer Public Sewer
Water Public, Well
Structure Type Block
New Construction false
Construction Status Inspections
Others
Pets Allowed No
Senior Community No
Ownership Fee Simple
Acceptable Financing Cash, Conventional, FHA, VA Loan
Listing Terms Cash, Conventional, FHA, VA Loan
Special Listing Condition None
Read Less Info
Want to know what your home might be worth? Contact us for a FREE valuation!

Our team is ready to help you sell your home for the highest possible price ASAP

© 2024 My Florida Regional MLS DBA Stellar MLS. All Rights Reserved.
Bought with MICHAEL SAUNDERS & COMPANY

"Molly's job is to find and attract mastery-based agents to the office, protect the culture, and make sure everyone is happy! "





