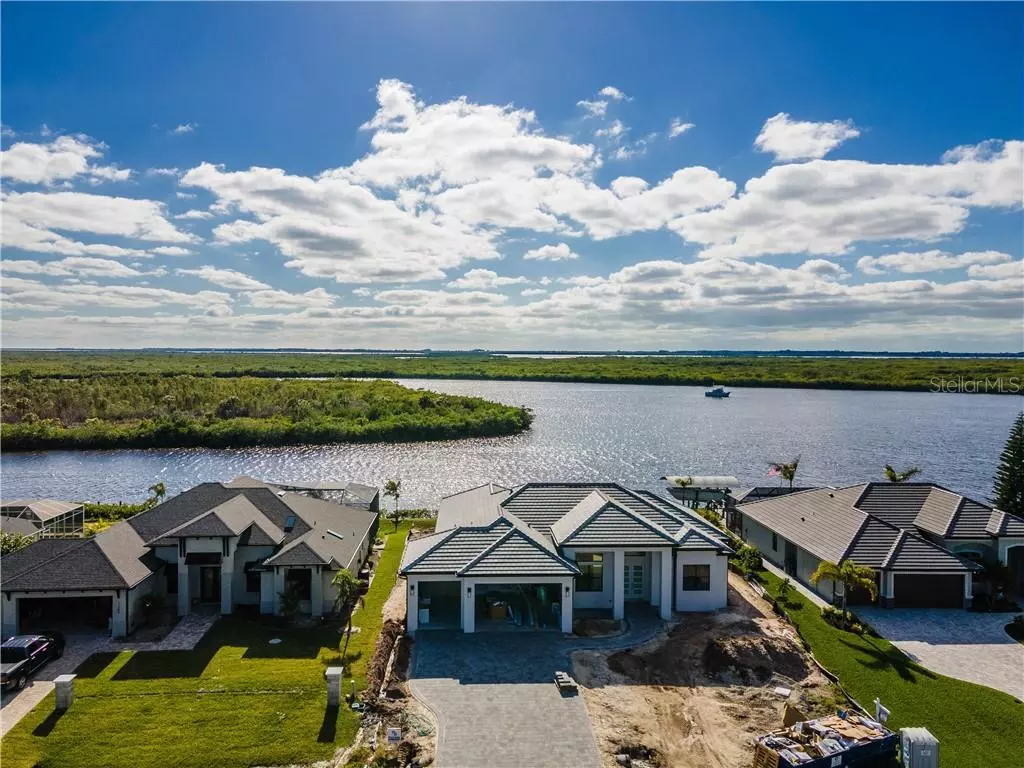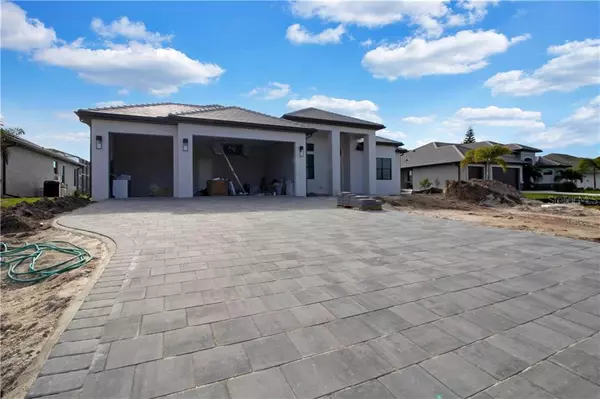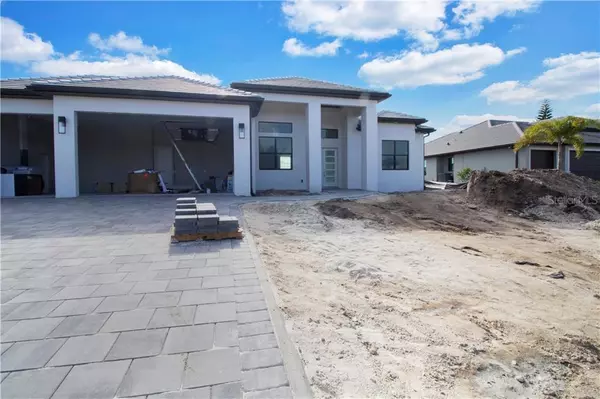$1,275,000
$1,350,900
5.6%For more information regarding the value of a property, please contact us for a free consultation.
3 Beds
3 Baths
2,474 SqFt
SOLD DATE : 03/16/2021
Key Details
Sold Price $1,275,000
Property Type Single Family Home
Sub Type Single Family Residence
Listing Status Sold
Purchase Type For Sale
Square Footage 2,474 sqft
Price per Sqft $515
Subdivision South Bayview Ests
MLS Listing ID C7435021
Sold Date 03/16/21
Bedrooms 3
Full Baths 2
Half Baths 1
Construction Status Inspections
HOA Fees $3/ann
HOA Y/N Yes
Year Built 2020
Annual Tax Amount $2,467
Lot Size 0.310 Acres
Acres 0.31
Lot Dimensions 90x150
Property Description
Under Construction. Luxury awaits at this NEW CONSTRUCTION CUSTOM POOL HOME on the Sailboat Access RIM CANAL of the Manchester Waterway with Southwestern Exposure and all of the upgrades you are wishing for! Expected completion of EARLY SPRING 2021, find 3 bedrooms, 2.5 bathrooms, an office/den, a gourmet kitchen connected to a large great room and 16' ceilings with incredible lighting details, 10' sliders, an oversized 3 car garage, & more! From the outside, impact windows and doors, tongue and groove ceilings in the porches, Bahama shutters, and a West Indies style exterior welcome you. Inside the foyer, find imported French pattern travertine floors in the entire home and be captivated by the view of the pool and waterway beyond and the 14 foot ceilings with great details in every room! Off to the right find 2 spacious bedrooms and a shared bathroom with direct pool access. The great room is connected to the lanai and is perfect for entertaining as it's also open to the gourmet kitchen with gas cooktop, built in oven/microwave, and counter height island with quartz counters and custom cabinetry. On either side of the kitchen, the laundry connects to the garage and the dinette also connects to the lanai. Beyond the kitchen, the master suite overlooks the water with his/hers closets, a stunning glass walled shower, dual vanities, and separate free-standing tub. Outside find a massive pool and spa with 2 fire bowls, framing the view of the large lagoon and mangrove conservation area beyond. Also outside find a dedicated pool bathroom, and an outdoor kitchen with gas grill. This home has it all and will be ready soon! Do not delay snapping it up today, nearby to great shopping, boating, restaurants, hospitals, beaches and more!
Location
State FL
County Charlotte
Community South Bayview Ests
Zoning RSF3.5
Rooms
Other Rooms Breakfast Room Separate, Den/Library/Office, Inside Utility
Interior
Interior Features Ceiling Fans(s), Coffered Ceiling(s), Crown Molding, Eat-in Kitchen, High Ceilings, Open Floorplan, Solid Wood Cabinets, Split Bedroom, Stone Counters, Thermostat, Tray Ceiling(s), Walk-In Closet(s)
Heating Central
Cooling Central Air
Flooring Concrete, Travertine
Furnishings Unfurnished
Fireplace false
Appliance Bar Fridge, Built-In Oven, Convection Oven, Cooktop, Dishwasher, Disposal, Electric Water Heater, Microwave, Range Hood, Refrigerator
Laundry Inside, Laundry Room
Exterior
Exterior Feature Hurricane Shutters, Irrigation System, Lighting, Outdoor Kitchen, Outdoor Shower, Rain Gutters, Sliding Doors, Sprinkler Metered
Parking Features Driveway, Garage Door Opener
Garage Spaces 3.0
Pool Gunite, Heated, In Ground, Lighting, Outside Bath Access, Screen Enclosure
Community Features Deed Restrictions, Fishing, Water Access, Waterfront
Utilities Available Cable Connected, Electricity Connected, Propane, Sprinkler Meter, Water Connected
Waterfront Description Canal - Saltwater
View Y/N 1
Water Access 1
Water Access Desc Bay/Harbor,Beach - Public,Brackish Water,Canal - Brackish,Canal - Saltwater,Creek,Gulf/Ocean,Gulf/Ocean to Bay,Intracoastal Waterway,Marina,River
View Water
Roof Type Tile
Porch Covered, Front Porch, Rear Porch, Screened
Attached Garage true
Garage true
Private Pool Yes
Building
Lot Description Cleared, Flood Insurance Required, In County, Level, Oversized Lot, Street Dead-End, Paved
Entry Level One
Foundation Stem Wall
Lot Size Range 1/4 to less than 1/2
Builder Name Roger Benge General Contractor Inc
Sewer Septic Tank
Water Public
Architectural Style Florida
Structure Type Block,Stucco
New Construction true
Construction Status Inspections
Others
Pets Allowed Yes
Senior Community No
Ownership Fee Simple
Monthly Total Fees $3
Acceptable Financing Cash, Conventional
Membership Fee Required Optional
Listing Terms Cash, Conventional
Special Listing Condition None
Read Less Info
Want to know what your home might be worth? Contact us for a FREE valuation!

Our team is ready to help you sell your home for the highest possible price ASAP

© 2024 My Florida Regional MLS DBA Stellar MLS. All Rights Reserved.
Bought with CAINE PREMIER PROPERTIES

"Molly's job is to find and attract mastery-based agents to the office, protect the culture, and make sure everyone is happy! "





