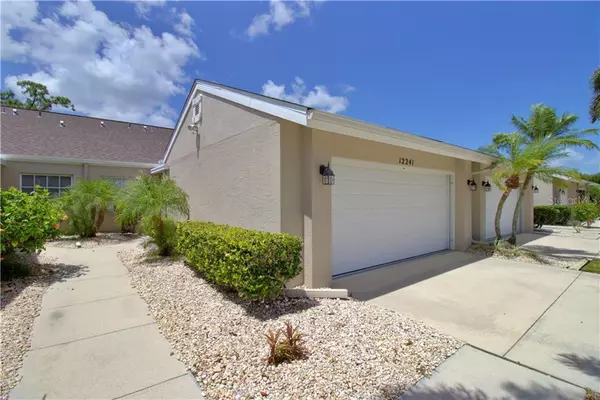$172,500
$179,500
3.9%For more information regarding the value of a property, please contact us for a free consultation.
2 Beds
2 Baths
1,460 SqFt
SOLD DATE : 12/21/2020
Key Details
Sold Price $172,500
Property Type Single Family Home
Sub Type Villa
Listing Status Sold
Purchase Type For Sale
Square Footage 1,460 sqft
Price per Sqft $118
Subdivision Clubside Villas Ph I
MLS Listing ID C7431589
Sold Date 12/21/20
Bedrooms 2
Full Baths 2
Condo Fees $360
Construction Status Financing,Inspections
HOA Fees $1/mo
HOA Y/N No
Year Built 1987
Annual Tax Amount $3,161
Lot Size 2,178 Sqft
Acres 0.05
Property Description
Welcome to Clubside Villas a cozy enclave of 24 residences with tennis courts & a community pool. A private breezeway entry welcomes you to this rarely available & tastefully updated villa with a 2 car garage. You'll marvel at the spacious feel afforded by volume ceiling found throughout your new home. The entry foyer leads to the kitchen which features a closet pantry, updated raised panel cabinets & full complement of appliances to include both a newer refrigerator & dishwasher. Convenient to the kitchen is a cozy breakfast nook that's showered with natural light from a large window off the breezeway. The volume ceilings in the Great room give your new home a very open & spacious feel with more natural light provided by new solar tubes. When guests visit you'll appreciate the convenient dry bar when entertaining. Beyond the great room, through a 12 ft. triple sliding door is your lanai. Here's your retreat with a much sought after southwest exposure & open vista views. A great place to relax & unwind after a day of beaches & boating or fishing & golf. The lanai sports tile floors, a ceiling fan, quality windows that when open allow the breezes in, when closed you're nice & cool due to the lanai being Air Conditioned. Retreat to the master suite where you'll find soothing nature views, ample natural light, his & hers closets & a spacious master bath. Granite counters, a large wood vanity with soft close doors & drawers, dual sinks, a deep soaking tub, updated lighting, mirrors & faucets, in addition to a tiled shower stall with updated glass door entry, complete the suite. The second bedroom features a privacy door, which when closed, creates a guest suite with private access from the bedroom to the guest bath. The guest bath upgrades include granite counters, a wood vanity with soft close doors & drawers & updated lighting, mirrors & faucets. Other notable features include ceiling fans in all rooms, new insulation in the ceiling, solar tubes for just the right amount of natural light & an extra deep 2 car garage with new flooring & full width screen doors. Safety & security is provided by a power roll-down shutter on the lanai. Roofs were replaced in the entire complex in 2018. Large dogs permitted. Lake Suzy is a little known manicured community, situated midway between Sarasota to the north & Naples to the south. It's mere minutes to historic downtown Punta Gorda where there's always something happening. Airports are as close as Punta Gorda where Allegiant Airlines flies to a multitude of locations, or Fort Myers International just to the south. Convenient to I-75, restaurants & shopping, Lake Suzy offers all the conveniences you need in a quiet setting away from the crowds. Start enjoying the maintenance-free Florida lifestyle now. Clubside Villas are located directly on the Kingsway Golf Course which is currently in transition.
Location
State FL
County Desoto
Community Clubside Villas Ph I
Zoning RMF
Rooms
Other Rooms Breakfast Room Separate
Interior
Interior Features Cathedral Ceiling(s), Ceiling Fans(s), Dry Bar, Eat-in Kitchen, High Ceilings, Open Floorplan, Skylight(s), Thermostat, Vaulted Ceiling(s), Walk-In Closet(s)
Heating Central
Cooling Central Air
Flooring Carpet, Tile
Fireplace false
Appliance Dishwasher, Disposal, Dryer, Microwave, Range, Refrigerator, Washer
Laundry Inside, Laundry Closet
Exterior
Exterior Feature Hurricane Shutters, Lighting, Rain Gutters, Sliding Doors, Tennis Court(s)
Parking Features Garage Door Opener, Oversized
Garage Spaces 2.0
Pool Heated, In Ground
Community Features Pool, Tennis Courts
Utilities Available Public
Amenities Available Clubhouse, Pool, Tennis Court(s)
View Park/Greenbelt, Tennis Court
Roof Type Shingle
Porch Enclosed, Front Porch, Rear Porch, Screened
Attached Garage true
Garage true
Private Pool No
Building
Lot Description Private
Story 1
Entry Level One
Foundation Slab
Sewer Public Sewer
Water Public
Structure Type Block,Stucco
New Construction false
Construction Status Financing,Inspections
Others
Pets Allowed Number Limit, Yes
HOA Fee Include Pool,Maintenance Structure,Maintenance Grounds,Management,Pest Control,Pool,Private Road
Senior Community No
Pet Size Extra Large (101+ Lbs.)
Ownership Fee Simple
Monthly Total Fees $361
Acceptable Financing Cash, Conventional
Membership Fee Required Required
Listing Terms Cash, Conventional
Num of Pet 2
Special Listing Condition None
Read Less Info
Want to know what your home might be worth? Contact us for a FREE valuation!

Our team is ready to help you sell your home for the highest possible price ASAP

© 2024 My Florida Regional MLS DBA Stellar MLS. All Rights Reserved.
Bought with FIVE STAR REALTY OF CHARLOTTE
"Molly's job is to find and attract mastery-based agents to the office, protect the culture, and make sure everyone is happy! "





