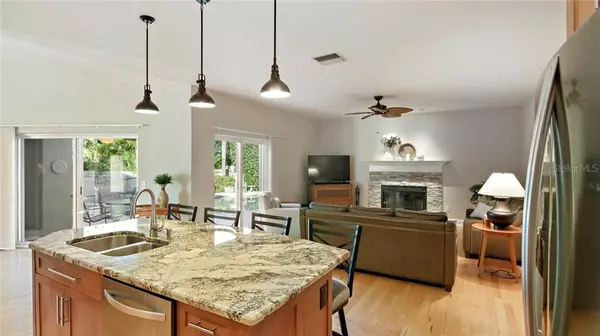$775,000
$765,000
1.3%For more information regarding the value of a property, please contact us for a free consultation.
3 Beds
2 Baths
2,469 SqFt
SOLD DATE : 03/01/2021
Key Details
Sold Price $775,000
Property Type Single Family Home
Sub Type Single Family Residence
Listing Status Sold
Purchase Type For Sale
Square Footage 2,469 sqft
Price per Sqft $313
Subdivision Tierra Verde
MLS Listing ID U8105700
Sold Date 03/01/21
Bedrooms 3
Full Baths 2
Construction Status Inspections
HOA Fees $12/ann
HOA Y/N Yes
Year Built 1998
Annual Tax Amount $4,952
Lot Size 9,147 Sqft
Acres 0.21
Lot Dimensions 79x115
Property Description
TIERRA VERDE'S SANDS POINT TREASURE! Three-bedroom, two bath, Pool and Spa home in highly desirable Sand's Point on Tierra Verde. Bike, Kayak, stroll and boat in this ideal Florida enclave. Ft. Desoto State Park is steps from your door providing hiking, biking, sandy beaches, fishing and miles of trails for the outdoor enthusiast to explore. This open concept home offers attention to detail in every room! The Vaulted ceilings of the great room and Maple wood floors offer warmth and space to breath. The lapis blue waters of your private pool and lush landscaping draw you into this home as you enter the double French front doors. The formal dining space easily accommodates large family gatherings and is ideal for parties with friends. The gourmet custom Kitchen is at the heart of this amazing home. The custom handmade Maple Cabinets are oversized and boast crown molding and frosted glass door accents. A wine rack and bottle cubbies offer storage for your favorite vino. The granite counters and glass backsplash provide plenty of counter space for the chef in the family to create epicurean delights. The stainless appliances are Kenmore Elite series and boast double convection ovens. Propane gas with gas cooktop and stainless vent offer ideal cooking conditions. The oversized eat in island comfortably seats four and provide room for extra company. The custom kitchen opens to the den with beautiful stone front, wood burning fireplace and elegant custom mantle. New insulated sliders, framed with custom panel blinds, open to the pool and patio area and bring natural light into this space. Two oversized bedrooms with Berber carpet, double closets, high ceilings and full custom bathroom with quartz counters and soft close cabinets occupy the south side of this home. The spacious master suite will comfortably fit your California King bed and easily accommodate a lounge area or home office space. The custom master bathroom has soft close vanity cabinet, extra storage and quartz counters. Custom window treatments and oversized walk in shower provide extra luxury in this bath. The panty room offers extra wash sink, stacked high efficiency washer and dryer and ample storage with built in cabinets. The two-car garage with built in work space and high ceilings can accommodate oversized taller trucks. Complete Kitchen remodel 2015, Roof 2008 – 30 year roof, Air Conditioner Feb 2020, Hot water heater 2015, Saltwater 16,000+ gallon pool and heated Spa.
Location
State FL
County Pinellas
Community Tierra Verde
Zoning R-2
Direction S
Rooms
Other Rooms Great Room, Inside Utility, Storage Rooms
Interior
Interior Features Ceiling Fans(s), Crown Molding, Eat-in Kitchen, Kitchen/Family Room Combo, Open Floorplan, Solid Wood Cabinets, Split Bedroom, Stone Counters, Vaulted Ceiling(s), Walk-In Closet(s), Window Treatments
Heating Central
Cooling Central Air
Flooring Ceramic Tile, Tile, Wood
Fireplaces Type Wood Burning
Furnishings Unfurnished
Fireplace true
Appliance Built-In Oven, Convection Oven, Dishwasher, Electric Water Heater, Range, Refrigerator
Laundry Inside, Laundry Room
Exterior
Exterior Feature Fence, Hurricane Shutters, Irrigation System, Sliding Doors
Parking Features Driveway, Garage Door Opener, Off Street
Garage Spaces 2.0
Fence Vinyl, Wood
Pool Gunite, Heated, In Ground, Pool Sweep, Salt Water
Utilities Available Cable Connected, Electricity Connected, Propane, Sewer Connected, Water Connected
View Pool
Roof Type Shingle
Porch Patio, Rear Porch
Attached Garage true
Garage true
Private Pool Yes
Building
Lot Description Flood Insurance Required, Near Golf Course, Near Marina, Near Public Transit
Entry Level One
Foundation Slab
Lot Size Range 0 to less than 1/4
Sewer Public Sewer
Water Public
Architectural Style Ranch
Structure Type Block,Stucco
New Construction false
Construction Status Inspections
Others
Pets Allowed Yes
Senior Community No
Pet Size Extra Large (101+ Lbs.)
Ownership Fee Simple
Monthly Total Fees $12
Acceptable Financing Cash, Conventional
Membership Fee Required Required
Listing Terms Cash, Conventional
Num of Pet 10+
Special Listing Condition None
Read Less Info
Want to know what your home might be worth? Contact us for a FREE valuation!

Our team is ready to help you sell your home for the highest possible price ASAP

© 2025 My Florida Regional MLS DBA Stellar MLS. All Rights Reserved.
Bought with CANDY SWICK & COMPANY
"Molly's job is to find and attract mastery-based agents to the office, protect the culture, and make sure everyone is happy! "





