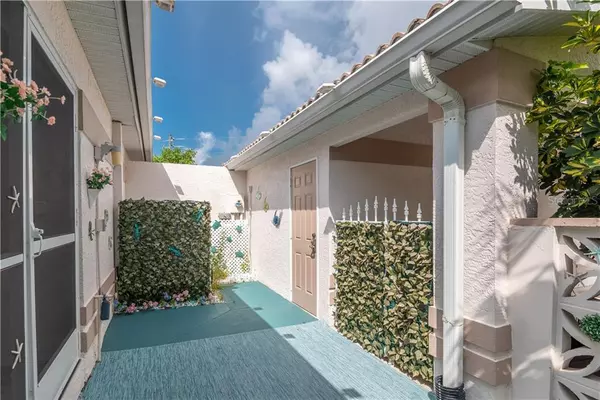$187,000
$189,900
1.5%For more information regarding the value of a property, please contact us for a free consultation.
2 Beds
3 Baths
1,320 SqFt
SOLD DATE : 01/08/2021
Key Details
Sold Price $187,000
Property Type Single Family Home
Sub Type Villa
Listing Status Sold
Purchase Type For Sale
Square Footage 1,320 sqft
Price per Sqft $141
Subdivision Punta Gorda Isles Sec 15
MLS Listing ID C7433880
Sold Date 01/08/21
Bedrooms 2
Full Baths 2
Half Baths 1
Construction Status Appraisal,Financing
HOA Fees $320/mo
HOA Y/N Yes
Year Built 1994
Annual Tax Amount $2,435
Lot Size 3,049 Sqft
Acres 0.07
Property Description
BURNT STORE ISLES! UPDATED 2 BEDROOM, 2.5 BATH VILLA WITH DETACHED ONE CAR GARAGE OVERLOOKING THE 8TH GREEN OF TWIN ISLES COUNTRY CLUB! End unit villa features front courtyard and covered screened entry. Open floor plan with new interior paint, neutral décor, new wood laminate flooring throughout with wood plank tile in the lanai and entryway, high ceilings, living room with large slider to lanai, beautiful kitchen with raised panel cabinetry, granite counter tops and backsplash, closet pantry and room for full size stackable washer and dryer. Gorgeous unit with two master suites. First master suite includes slider to lanai, walk-in closet, separate vanity area and full bath with skylight. Second master suite offers custom shelving with murphy bed, two closets, separate vanity area and walk-in shower. Electric roll down hurricane protection. Covered screened lanai to enjoy majestic sunsets and lots of privacy in this quiet golf course community close to I-75, restaurants, Yacht Club, Fishermen's Village, and the historic district of Punta Gorda. Optional memberships are available at Twin Isles Country Club. MOVE-IN-READY! Call for your private showing today!
Location
State FL
County Charlotte
Community Punta Gorda Isles Sec 15
Zoning GM-15
Rooms
Other Rooms Florida Room
Interior
Interior Features Built-in Features, Cathedral Ceiling(s), Ceiling Fans(s), High Ceilings, Living Room/Dining Room Combo, Open Floorplan, Skylight(s), Split Bedroom, Stone Counters, Walk-In Closet(s), Window Treatments
Heating Central, Electric
Cooling Central Air
Flooring Laminate, Tile
Furnishings Unfurnished
Fireplace false
Appliance Dishwasher, Disposal, Dryer, Electric Water Heater, Exhaust Fan, Microwave, Range, Refrigerator, Washer
Laundry In Kitchen
Exterior
Exterior Feature Hurricane Shutters, Rain Gutters, Sliding Doors
Parking Features Driveway, Garage Door Opener, Guest
Garage Spaces 1.0
Community Features Golf
Utilities Available BB/HS Internet Available, Cable Available, Electricity Connected, Phone Available
View Golf Course
Roof Type Tile
Porch Enclosed, Front Porch, Rear Porch, Screened
Attached Garage false
Garage true
Private Pool No
Building
Lot Description FloodZone, City Limits, On Golf Course, Paved
Story 1
Entry Level One
Foundation Slab
Lot Size Range 0 to less than 1/4
Sewer Public Sewer
Water Public
Architectural Style Florida
Structure Type Block,Stucco
New Construction false
Construction Status Appraisal,Financing
Schools
Elementary Schools Sallie Jones Elementary
Middle Schools Punta Gorda Middle
High Schools Charlotte High
Others
Pets Allowed Number Limit, Size Limit
HOA Fee Include Escrow Reserves Fund,Maintenance Structure,Maintenance Grounds,Pest Control
Senior Community No
Pet Size Medium (36-60 Lbs.)
Ownership Fee Simple
Monthly Total Fees $320
Acceptable Financing Cash, Conventional, FHA, VA Loan
Membership Fee Required Required
Listing Terms Cash, Conventional, FHA, VA Loan
Num of Pet 2
Special Listing Condition None
Read Less Info
Want to know what your home might be worth? Contact us for a FREE valuation!

Our team is ready to help you sell your home for the highest possible price ASAP

© 2024 My Florida Regional MLS DBA Stellar MLS. All Rights Reserved.
Bought with RE/MAX PALM REALTY
"Molly's job is to find and attract mastery-based agents to the office, protect the culture, and make sure everyone is happy! "





