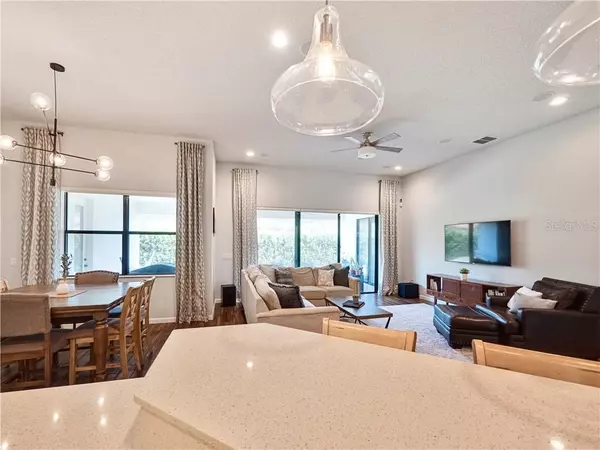$537,500
$559,900
4.0%For more information regarding the value of a property, please contact us for a free consultation.
4 Beds
4 Baths
3,248 SqFt
SOLD DATE : 12/15/2020
Key Details
Sold Price $537,500
Property Type Single Family Home
Sub Type Single Family Residence
Listing Status Sold
Purchase Type For Sale
Square Footage 3,248 sqft
Price per Sqft $165
Subdivision Preserve At Lake Sylvan
MLS Listing ID O5890252
Sold Date 12/15/20
Bedrooms 4
Full Baths 3
Half Baths 1
Construction Status Appraisal,Inspections
HOA Fees $175/mo
HOA Y/N Yes
Year Built 2016
Annual Tax Amount $5,620
Lot Size 10,018 Sqft
Acres 0.23
Property Description
Upon entering this stunning 4 bedroom 3.5 bath, 3 car garage, you will find double glass doors that lead to a peaceful and convenient office for working or virtual schooling. The wood-like ceramic tile flows throughout this open floor plan which gives a spacious feel. The dining room accommodates a large table for serving many guests at holiday functions. If casual entertaining is more your lifestyle, the kitchen/family room will be the main focal point. The kitchen is a chef's delight with 42 inch white cabinets, gas range, subway tile back-splash and stainless steel appliances. Enormous center island, pendent lighting, quartz counters and a tasteful choice of color enhance this beautiful home. Spacious owners retreat with tray ceiling and large walk-in closet. Secondary bedroom has an en-suite bathroom. Enjoy Florida living at its best with triple sliders that lead to lanai with private backyard and fence. Stone elevation adds to the beautiful curb appeal. Close to I-4, 417, shopping, restaurants and schools
Location
State FL
County Seminole
Community Preserve At Lake Sylvan
Zoning X
Rooms
Other Rooms Attic, Den/Library/Office, Great Room, Inside Utility
Interior
Interior Features Ceiling Fans(s), High Ceilings, Open Floorplan, Solid Wood Cabinets, Split Bedroom, Stone Counters, Vaulted Ceiling(s), Walk-In Closet(s)
Heating Natural Gas
Cooling Central Air
Flooring Carpet, Ceramic Tile
Fireplace false
Appliance Dishwasher, Disposal, Microwave, Range, Refrigerator
Laundry Inside
Exterior
Exterior Feature Fence, Irrigation System, Sidewalk, Sliding Doors
Parking Features Garage Door Opener
Garage Spaces 3.0
Community Features Deed Restrictions
Utilities Available BB/HS Internet Available, Cable Available, Cable Connected, Fire Hydrant, Public
Roof Type Tile
Porch Enclosed, Patio, Screened
Attached Garage true
Garage true
Private Pool No
Building
Lot Description Corner Lot, Level, Paved, Private
Entry Level One
Foundation Slab
Lot Size Range 0 to less than 1/4
Sewer Public Sewer
Water Public
Structure Type Brick,Stone,Stucco
New Construction false
Construction Status Appraisal,Inspections
Others
Pets Allowed Yes
Senior Community No
Ownership Fee Simple
Monthly Total Fees $175
Acceptable Financing Cash, Conventional, VA Loan
Membership Fee Required Required
Listing Terms Cash, Conventional, VA Loan
Special Listing Condition None
Read Less Info
Want to know what your home might be worth? Contact us for a FREE valuation!

Our team is ready to help you sell your home for the highest possible price ASAP

© 2025 My Florida Regional MLS DBA Stellar MLS. All Rights Reserved.
Bought with KELLER WILLIAMS ADVANTAGE 2 REALTY
"Molly's job is to find and attract mastery-based agents to the office, protect the culture, and make sure everyone is happy! "





