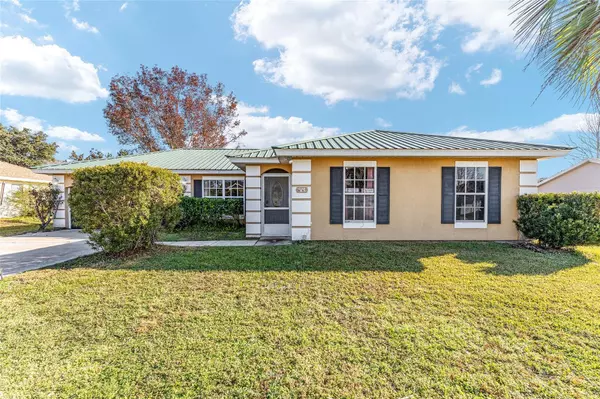3 Beds
2 Baths
1,302 SqFt
3 Beds
2 Baths
1,302 SqFt
Key Details
Property Type Single Family Home
Sub Type Single Family Residence
Listing Status Active
Purchase Type For Sale
Square Footage 1,302 sqft
Price per Sqft $203
Subdivision Silver Spgs Shores Un 27
MLS Listing ID OM693025
Bedrooms 3
Full Baths 2
HOA Y/N No
Originating Board Stellar MLS
Year Built 1993
Annual Tax Amount $2,794
Lot Size 10,018 Sqft
Acres 0.23
Lot Dimensions 80x125
Property Description
Inside, the home is move-in ready with easy-to-maintain laminate and tile flooring throughout. The master bathroom has been beautifully updated with a tiled shower and a modern vanity, while the guest bathroom also features a sleek new vanity and sink. The kitchen, with a convenient breakfast bar, flows seamlessly into the family room, creating a welcoming space for gatherings.
A water treatment system and air ionizer were both installed in 2023, a metal roof added in 2012, and a new air conditioner installed in 2018. The two-car garage, complete with a pedestrian door, adds practicality and convenience. To top it off, the seller is including a one-year home warranty for added peace of mind.
Located in a quiet and friendly neighborhood, this home has everything you need for comfortable living and outdoor enjoyment. Don't miss out—schedule your private showing today!
Location
State FL
County Marion
Community Silver Spgs Shores Un 27
Zoning R1
Rooms
Other Rooms Attic, Inside Utility
Interior
Interior Features Ceiling Fans(s), High Ceilings, Kitchen/Family Room Combo, Living Room/Dining Room Combo, Primary Bedroom Main Floor, Walk-In Closet(s)
Heating Central
Cooling Central Air
Flooring Ceramic Tile, Laminate
Furnishings Partially
Fireplace false
Appliance Convection Oven, Dishwasher, Disposal, Dryer, Electric Water Heater, Freezer, Range Hood, Refrigerator, Washer, Water Softener
Laundry Laundry Room
Exterior
Exterior Feature Private Mailbox
Parking Features Driveway, Garage Door Opener
Garage Spaces 2.0
Pool Above Ground, Deck, Vinyl
Utilities Available Electricity Connected, Public, Water Connected
Roof Type Metal
Attached Garage true
Garage true
Private Pool Yes
Building
Story 1
Entry Level One
Foundation Slab
Lot Size Range 0 to less than 1/4
Sewer Public Sewer
Water Public
Structure Type Stucco
New Construction false
Schools
Elementary Schools Greenway Elementary School
Middle Schools Lake Weir Middle School
High Schools Lake Weir High School
Others
Pets Allowed Yes
Senior Community No
Ownership Fee Simple
Acceptable Financing Cash, Conventional, FHA, VA Loan
Listing Terms Cash, Conventional, FHA, VA Loan
Special Listing Condition None

"Molly's job is to find and attract mastery-based agents to the office, protect the culture, and make sure everyone is happy! "





