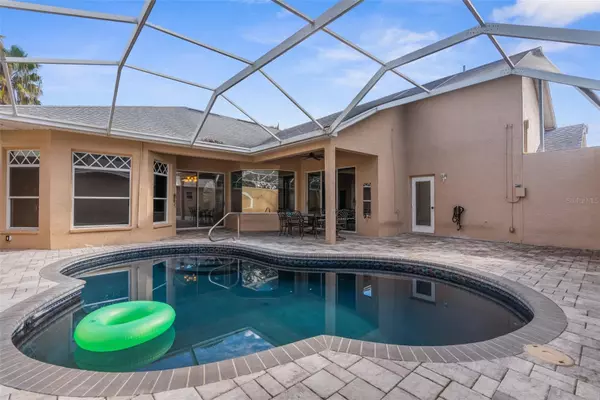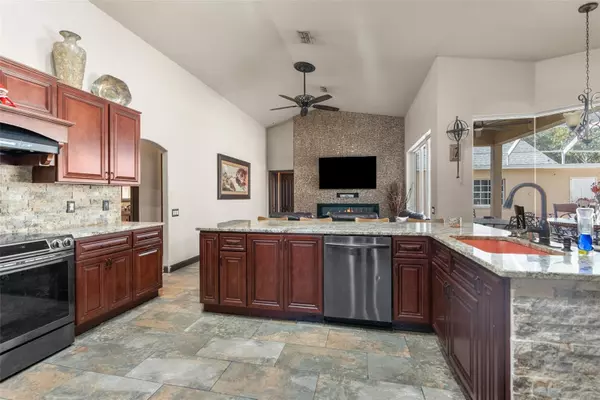5 Beds
4 Baths
2,972 SqFt
5 Beds
4 Baths
2,972 SqFt
Key Details
Property Type Single Family Home
Sub Type Single Family Residence
Listing Status Active
Purchase Type For Sale
Square Footage 2,972 sqft
Price per Sqft $176
Subdivision Pristine Place Ph 2
MLS Listing ID W7870991
Bedrooms 5
Full Baths 4
HOA Fees $230/qua
HOA Y/N Yes
Originating Board Stellar MLS
Year Built 2000
Annual Tax Amount $7,150
Lot Size 0.370 Acres
Acres 0.37
Property Description
The main home offers 4 bedrooms + 3 full bathrooms + remodeled to make you feel like you are in Italy (seller owns two local favorite Italian Restaurants in our area - feel the vibe)! Needs a little TLC (paint inside, baseboards, some flooring in bedroom, etc). Priced to sell as-is with right to inspect.
The detached guest house/in-law suite has a bedroom/studio with large closet with is basically as big as an extra room + full bathroom!!
Located 20 minutes to kayaking down the clear Weeki Wachee River, sunsets at Pine Island, fishing and boating in Hernando Beach, enjoying Historic Downtown Brooksville, minutes from multiples schools, sports park and splash park coming soon! Everything you need is right outside the gated entrance to Pristine Place. Low HOA fee of only $230 per quarter gives you all the amenities (clubhouse, pool, playground, tennis courts) + underground utilities + street lamps + sidewalks for walking + private roads with no through traffic + the security of the gated community + the community negotiated a volume discount for a cable and internet package for only $58 a month for each home (a huge monthly savings) Foundation Stabilized by professional company by prior seller back in 2009. All Engineers Report available. Fully insurable and financeable!! Come make it your own...you have everything you could need...all the space, extra rooms, 3 car garage, and detached tiny home!!
Location
State FL
County Hernando
Community Pristine Place Ph 2
Zoning PDP
Rooms
Other Rooms Attic, Breakfast Room Separate, Family Room, Formal Dining Room Separate, Interior In-Law Suite w/Private Entry
Interior
Interior Features Ceiling Fans(s), Crown Molding, Eat-in Kitchen, High Ceilings, Kitchen/Family Room Combo, Open Floorplan, Primary Bedroom Main Floor, Solid Wood Cabinets, Split Bedroom, Stone Counters, Vaulted Ceiling(s), Walk-In Closet(s), Window Treatments
Heating Central, Electric
Cooling Central Air
Flooring Ceramic Tile
Fireplaces Type Electric
Fireplace true
Appliance Dishwasher, Electric Water Heater, Microwave, Range, Range Hood, Refrigerator
Laundry Inside, Laundry Room
Exterior
Exterior Feature Courtyard, Irrigation System, Lighting, Rain Gutters, Sidewalk, Sliding Doors
Parking Features Driveway, Garage Door Opener, Garage Faces Side, Ground Level, Open
Garage Spaces 3.0
Pool Gunite, In Ground, Lighting, Screen Enclosure, Solar Heat
Community Features Clubhouse, Deed Restrictions, Fitness Center, Gated Community - No Guard, Playground, Pool, Sidewalks, Tennis Courts
Utilities Available BB/HS Internet Available, Cable Connected, Electricity Connected, Sewer Connected, Street Lights, Underground Utilities, Water Connected
Amenities Available Cable TV, Clubhouse, Fence Restrictions, Fitness Center, Gated, Playground, Pool, Tennis Court(s)
View Pool
Roof Type Shingle
Porch Covered, Rear Porch, Screened
Attached Garage true
Garage true
Private Pool Yes
Building
Lot Description Cleared, Corner Lot, In County, Landscaped, Level, Paved, Private
Story 1
Entry Level One
Foundation Slab
Lot Size Range 1/4 to less than 1/2
Sewer Public Sewer
Water Public
Architectural Style Contemporary, Courtyard
Structure Type Block,Stucco
New Construction false
Schools
Elementary Schools Pine Grove Elementary School
Middle Schools Powell Middle
High Schools Central High School
Others
Pets Allowed Cats OK, Dogs OK, Number Limit
HOA Fee Include Cable TV,Common Area Taxes,Pool,Internet,Management,Private Road
Senior Community No
Ownership Fee Simple
Monthly Total Fees $134
Membership Fee Required Required
Num of Pet 3
Special Listing Condition None

"Molly's job is to find and attract mastery-based agents to the office, protect the culture, and make sure everyone is happy! "





